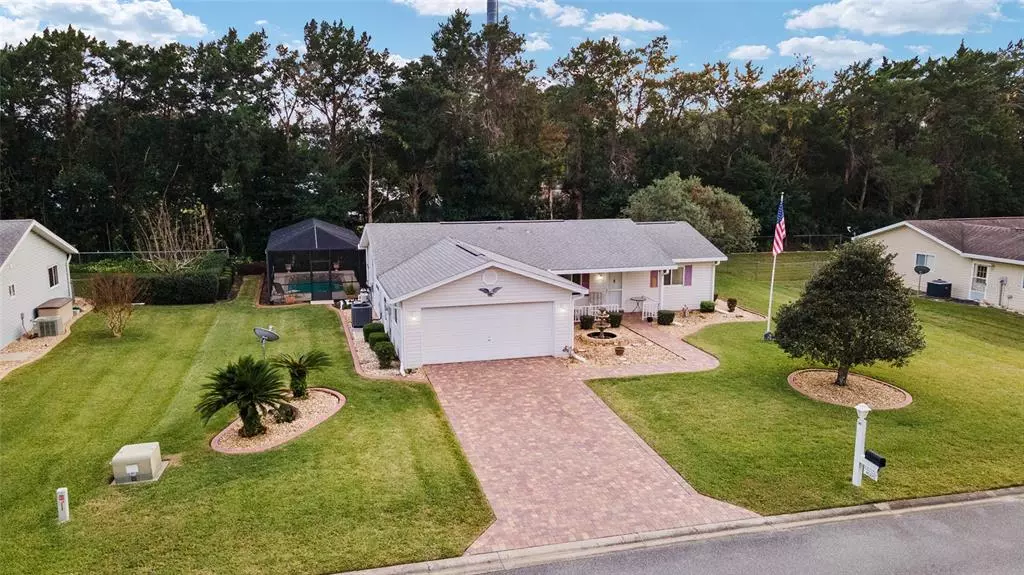$270,000
$289,900
6.9%For more information regarding the value of a property, please contact us for a free consultation.
2 Beds
2 Baths
1,248 SqFt
SOLD DATE : 01/14/2022
Key Details
Sold Price $270,000
Property Type Single Family Home
Sub Type Single Family Residence
Listing Status Sold
Purchase Type For Sale
Square Footage 1,248 sqft
Price per Sqft $216
Subdivision Spruce Creek South
MLS Listing ID OM631410
Sold Date 01/14/22
Bedrooms 2
Full Baths 2
Construction Status Inspections
HOA Fees $153/mo
HOA Y/N Yes
Year Built 1990
Annual Tax Amount $1,132
Lot Size 10,890 Sqft
Acres 0.25
Lot Dimensions 100x110
Property Description
POOL HOME, Spruce Creek South, 55+ Gated Golf Course Community just 2 miles north of The Villages. This 2/2/2 OPEN CHESTNUT offers all the desirable extras including NEW Heating and Air Conditioning! From the bricked driveway and entry walk, working fountain, stamped curbing and contrasting garden landscape covering, it is evident that this home has been well loved and maintained! The private pool is enclosed in bird cage and has stained concrete floor with elite roofing over enclosed patio. The rear of lot is shady and private, and its an oversized lot featuring septic sewer for LOW monthly water bills plus a golf cart garage! From the moment you walk through the front door, this feels like home. Open kitchen with updated cabinetry, granite countertops and newer appliances. Great open floor plan with split bedrooms! French doors lead to the Florida room which was new in 2010, also with Elite roofing, drywall walls and mini split heat air and leads back around to the enclosed covered patio and pool area overlooking the well manicured yard. The flooring is all updated with laminate floors throughout living and guest rooms, carpet in master and tile in Florida room. The bathrooms have updated tub and shower surrounds and updated cabinetry and countertops with granite in the master. The laundry room is cheery with a storage cabinet, washer and dryer. There is a murphy bed wall system in the guest room making it a great hobby/office area. The pool was new in 2013 and features solar heating and has been excellently maintained. This property location is off the beaten path and at the same time convenient to walking trails, golf course and community activities. If a move in ready, updated home with pool is on your wish list, this is it! Spruce Creek South offers exercise facilities, saunas, dance and exercise classes, social activities, billiards, library and more! Golf cart access to shopping, physicians, pharmacies, and restaurants! Furnishings tagged with post it notes are reserved. Other furnishings stay. Roof 2004 HVAC 2021
Location
State FL
County Marion
Community Spruce Creek South
Zoning R1
Rooms
Other Rooms Florida Room
Interior
Interior Features Ceiling Fans(s), Open Floorplan, Split Bedroom, Stone Counters, Walk-In Closet(s), Window Treatments
Heating Central, Electric
Cooling Central Air
Flooring Laminate, Tile
Furnishings Partially
Fireplace false
Appliance Dishwasher, Dryer, Microwave, Range, Refrigerator, Washer
Laundry Inside, Laundry Room
Exterior
Exterior Feature Irrigation System
Garage Driveway
Garage Spaces 2.0
Pool Gunite, Heated, In Ground, Salt Water, Screen Enclosure, Solar Heat, Tile
Community Features Deed Restrictions, Fitness Center, Gated, Golf Carts OK, Golf, Park, Pool, Special Community Restrictions, Tennis Courts
Utilities Available Public
Amenities Available Clubhouse, Fence Restrictions, Fitness Center, Gated, Golf Course, Optional Additional Fees, Park, Pickleball Court(s), Pool, Recreation Facilities, Sauna, Security, Shuffleboard Court, Spa/Hot Tub, Tennis Court(s), Trail(s)
Waterfront false
View Garden, Pool
Roof Type Shingle
Porch Enclosed, Patio, Screened
Parking Type Driveway
Attached Garage true
Garage true
Private Pool Yes
Building
Lot Description Cleared, Paved, Private
Story 1
Entry Level One
Foundation Slab
Lot Size Range 1/4 to less than 1/2
Sewer Private Sewer, Septic Tank
Water Public
Architectural Style Ranch
Structure Type Vinyl Siding,Wood Frame
New Construction false
Construction Status Inspections
Others
Pets Allowed Yes
HOA Fee Include Guard - 24 Hour,Common Area Taxes,Pool,Management,Private Road,Recreational Facilities,Trash
Senior Community Yes
Ownership Fee Simple
Monthly Total Fees $153
Acceptable Financing Cash, Conventional
Membership Fee Required Required
Listing Terms Cash, Conventional
Num of Pet 4
Special Listing Condition None
Read Less Info
Want to know what your home might be worth? Contact us for a FREE valuation!

Our team is ready to help you sell your home for the highest possible price ASAP

© 2024 My Florida Regional MLS DBA Stellar MLS. All Rights Reserved.
Bought with WATSON REALTY CORP., REALTORS

"My job is to find and attract mastery-based agents to the office, protect the culture, and make sure everyone is happy! "







