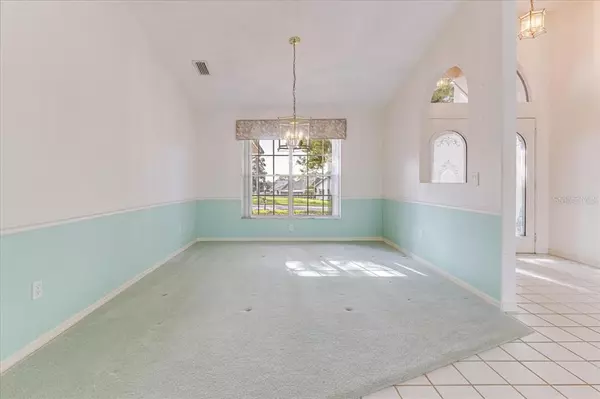$385,000
$335,000
14.9%For more information regarding the value of a property, please contact us for a free consultation.
3 Beds
3 Baths
2,119 SqFt
SOLD DATE : 01/20/2022
Key Details
Sold Price $385,000
Property Type Single Family Home
Sub Type Single Family Residence
Listing Status Sold
Purchase Type For Sale
Square Footage 2,119 sqft
Price per Sqft $181
Subdivision Timber Pines
MLS Listing ID W7840845
Sold Date 01/20/22
Bedrooms 3
Full Baths 3
Construction Status Inspections
HOA Fees $266/mo
HOA Y/N Yes
Year Built 1994
Annual Tax Amount $5,406
Lot Size 8,276 Sqft
Acres 0.19
Property Description
A home on the golf course? Check. Your own private pool? Also check. In a fun, active, gated 55+ community? Well, this gem is checking off all the boxes! This 3 bed, 3 bath, 3 car garage pool home is a rare find in Timber Pines, and it’s just waiting for you. Through the double door entry, you’ll find an open floor plan that includes formal living and dining rooms with soaring vaulted ceilings. The kitchen is bright and spacious, and offers laminate counters, a breakfast bar, plenty of cabinet space, and a super cute breakfast nook that overlooks the pool area. Gather round the cozy fireplace on cooler evenings, or curl up to watch your favorite streaming services. Generously sized, the private master suite has a walk-in closet and a beautiful bathroom with dual sinks, a jetted tub, and a walk-in shower. There are also grab bars next to the toilet and a wheelchair ramp to the sunroom from the master for accessibility. The guest bedrooms are both sizable; one of them includes an ensuite bath with a step-in shower, which would make an excellent in-law suite. The indoor laundry room has a laundry sink for your convenience, and there’s room for storage in the screened garage. Grab your favorite beverage and head out to the acrylic-enclosed sunroom to soak up the Florida sunshine in comfort. When it gets too hot, take a dip in the in-ground pool. Since this lot is on a high point of land, you’ll also enjoy unparalleled views of the golf course from the back yard! The AC was replaced in 2019, and the home re-roofed in 2015. Timber Pines is one of the most popular 55+ communities in the area. It has a plethora of amenities, including a clubhouse, a performing arts center, a lodge activity center, 4 golf courses, 2 putting greens, a billiards room, 2 community pools and spas, a fitness center, a woodworking shop, and multiple sports courts, including tennis, bocce ball, and shuffleboard. There are also over 100 social clubs and classes to join! There’s plenty to do within the surrounding area as well, with Touchstar Cinemas, Delta Woods Park, the Spring Hill Branch Library, and Weeki Wachee Springs State Park all falling within a 10 mile radius. Not to mention all the nearby shopping and dining options! It’s also located just off US-19, so Homosassa, Clearwater, and Tarpon Springs are all easily accessible. Do not miss out on this darling home, be sure to see it today!
Location
State FL
County Hernando
Community Timber Pines
Zoning PDP
Rooms
Other Rooms Family Room, Inside Utility
Interior
Interior Features Ceiling Fans(s), Eat-in Kitchen, High Ceilings, Split Bedroom, Vaulted Ceiling(s), Walk-In Closet(s)
Heating Central, Electric
Cooling Central Air
Flooring Carpet, Ceramic Tile
Fireplaces Type Family Room
Fireplace true
Appliance Dishwasher, Range, Refrigerator, Water Softener
Laundry Inside, Laundry Room
Exterior
Exterior Feature Rain Gutters, Sliding Doors
Garage Spaces 3.0
Pool Gunite, In Ground, Screen Enclosure
Community Features Deed Restrictions, Fitness Center, Gated, Golf Carts OK, Golf, Pool, Sidewalks, Tennis Courts
Utilities Available BB/HS Internet Available, Cable Available, Sprinkler Well
Amenities Available Basketball Court, Clubhouse, Fence Restrictions, Pickleball Court(s), Recreation Facilities, Shuffleboard Court, Spa/Hot Tub
Waterfront false
View Golf Course
Roof Type Shingle
Porch Patio, Porch, Rear Porch, Screened
Attached Garage true
Garage true
Private Pool Yes
Building
Lot Description City Limits, On Golf Course, Paved
Entry Level One
Foundation Slab
Lot Size Range 0 to less than 1/4
Sewer Public Sewer
Water Public
Architectural Style Contemporary
Structure Type Block,Stucco
New Construction false
Construction Status Inspections
Others
Pets Allowed Yes
HOA Fee Include Cable TV,Common Area Taxes,Pool,Escrow Reserves Fund,Recreational Facilities,Security
Senior Community Yes
Ownership Fee Simple
Monthly Total Fees $266
Acceptable Financing Cash, Conventional, FHA
Membership Fee Required Required
Listing Terms Cash, Conventional, FHA
Special Listing Condition None
Read Less Info
Want to know what your home might be worth? Contact us for a FREE valuation!

Our team is ready to help you sell your home for the highest possible price ASAP

© 2024 My Florida Regional MLS DBA Stellar MLS. All Rights Reserved.
Bought with TROPIC SHORES REALTY LLC

"My job is to find and attract mastery-based agents to the office, protect the culture, and make sure everyone is happy! "







