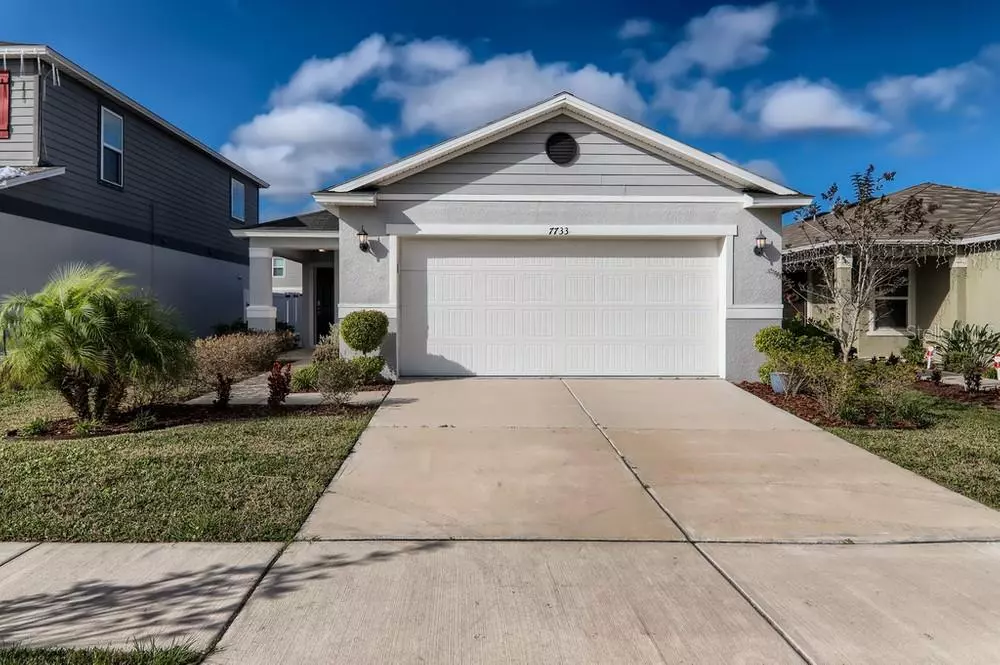$351,200
$351,200
For more information regarding the value of a property, please contact us for a free consultation.
4 Beds
2 Baths
1,635 SqFt
SOLD DATE : 01/20/2022
Key Details
Sold Price $351,200
Property Type Single Family Home
Sub Type Single Family Residence
Listing Status Sold
Purchase Type For Sale
Square Footage 1,635 sqft
Price per Sqft $214
Subdivision Northgate Phase 2
MLS Listing ID U8145724
Sold Date 01/20/22
Bedrooms 4
Full Baths 2
Construction Status No Contingency
HOA Fees $76/qua
HOA Y/N Yes
Originating Board Stellar MLS
Year Built 2019
Annual Tax Amount $4,169
Lot Size 4,791 Sqft
Acres 0.11
Lot Dimensions 40x120
Property Description
Come and see this lovely 4 bedroom, 2 bathroom contemporary ranch-style home in the gated community of Northgate. Upon entering, you will be welcomed into a warm and inviting open floor plan perfect for modern-day living. Enjoy cooking in this beautiful eat-in kitchen featuring granite countertops, stainless steel appliances, a pantry, and a large center island that flows directly into the living room making this ideal for entertaining. Retreat to the primary bedroom that includes a sizable walk-in closet and an en-suite bathroom with a dual sink vanity, a tile shower, and a linen closet for ample storage space. Outside the main living area, a sliding door leads you onto the covered patio that overlooks a spacious fenced backyard offering the ideal setup for gatherings and activities. For relaxation, head over to the community clubhouse and pool. This home is conveniently located within minutes of beaches, parks, shopping, dining, recreation, and I-75 for easy commuting!
Location
State FL
County Hillsborough
Community Northgate Phase 2
Zoning PD
Interior
Interior Features Ceiling Fans(s), Open Floorplan, Stone Counters, Walk-In Closet(s)
Heating Central
Cooling Central Air
Flooring Laminate
Furnishings Unfurnished
Fireplace false
Appliance Dishwasher
Laundry Laundry Room
Exterior
Exterior Feature Lighting, Sidewalk, Sliding Doors
Garage Driveway
Garage Spaces 2.0
Fence Fenced
Utilities Available Water Connected, Electricity Connected, Sewer Connected
Waterfront false
Roof Type Shingle
Porch Covered, Patio
Parking Type Driveway
Attached Garage true
Garage true
Private Pool No
Building
Story 1
Entry Level One
Foundation Slab
Lot Size Range 0 to less than 1/4
Sewer Public Sewer
Water Public
Architectural Style Contemporary, Ranch
Structure Type Stucco, Wood Siding
New Construction false
Construction Status No Contingency
Schools
Elementary Schools Gibsonton-Hb
Middle Schools Dowdell-Hb
High Schools East Bay-Hb
Others
Pets Allowed Yes
Senior Community No
Ownership Fee Simple
Monthly Total Fees $76
Acceptable Financing Cash, Conventional, VA Loan
Membership Fee Required Required
Listing Terms Cash, Conventional, VA Loan
Special Listing Condition None
Read Less Info
Want to know what your home might be worth? Contact us for a FREE valuation!

Our team is ready to help you sell your home for the highest possible price ASAP

© 2024 My Florida Regional MLS DBA Stellar MLS. All Rights Reserved.
Bought with GLOBECORE

"My job is to find and attract mastery-based agents to the office, protect the culture, and make sure everyone is happy! "







