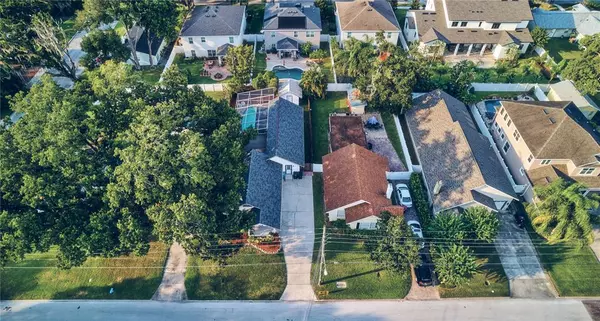$480,000
$499,900
4.0%For more information regarding the value of a property, please contact us for a free consultation.
3 Beds
2 Baths
2,083 SqFt
SOLD DATE : 01/21/2022
Key Details
Sold Price $480,000
Property Type Single Family Home
Sub Type Single Family Residence
Listing Status Sold
Purchase Type For Sale
Square Footage 2,083 sqft
Price per Sqft $230
Subdivision Anderson Park
MLS Listing ID O5977500
Sold Date 01/21/22
Bedrooms 3
Full Baths 2
Construction Status Appraisal,Financing
HOA Y/N No
Originating Board Stellar MLS
Year Built 1928
Annual Tax Amount $5,483
Lot Size 6,534 Sqft
Acres 0.15
Property Description
Rumored to be one of the oldest homes in College Park, this Bungalow style home was recently renovated in 2019. The home is located two blocks off of the Dubsdread Golf Course and within short distance of the many restaurants and shops on Edgewater Drive. Additionally, the home is located within immediate driving/biking distance of the Orlando Science Center, Orlando Ballet, The Orlando Arts, and Lake Ivanhoe District.
When you arrive at the property you are greeted with mature landscaping, a covered front porch, and direct access to a mud/laundry room via a secondary entrance at the back of a spacious driveway. As you enter the home you walk into an open floorplan with a great room leading into a well-equipped chef’s kitchen featuring all late-model stainless steel appliances and a generous adjoined dining area. Sliding glass doors at the back of the kitchen lead out to paved lenai sitting underneath a large enclosed in-ground fiberglass pool and spa. Guest bedrooms are accessible via large sliding glass doors from the pool lenai and from the back of the kitchen. Immediately off of the dining area is a cozy nook with a large window that is perfect for a home office or quiet study. The primary bedroom is accessible directly from the dining/kitchen area, and easily accommodates a king sized bed with room to spare for additional bedroom furniture. The primary bathroom, accessible only from the bedroom, is completely updated featuring new fixtures throughout, and a new bathtub. Access via drop down ladder to a large partially finished attic area (currently only being used as storage and measuring 9’-8”x30’) is accessed through the Master bathroom; the space is air conditioned and has windows at either end for ample light. This bonus area could easily be modified to be used as a media room, hobby area, or playroom. Lastly, yard tools and other items can be stored in the spacious separate but matching shed located at the back of the property.
The complete renovation in 2019 allowed for a continuity of style throughout the house, meaning that all laminate flooring, vanities, upgraded deep blue solid wood cabinets, granite countertops, toilets, and fixtures throughout are seamlessly matched, along with a new roof and new pvc plumbing. More recently, blinds and window treatments were installed throughout to match as a complete set, along with Elfa brand closet systems added to the guest bedrooms and the primary bathroom. Additionally, a new high efficiency SEER-16 HVAC system with UV-light sanitizer and flexible accommodation for 1 or 2 inch filters, a new tankless natural gas water heater with isolation valves for cleaning, and a rebuilt/rewired irrigation system. Lastly, professional exclusion work was performed to seal all points of the home enclosure from the ground to the roof line. Samsung Pro-Steam Washer and Dryer included, purchased in March 2021.
PER OWNERS REQUEST - All agents to provide Buyer's Proof of Funds or Qualification Letter PRIOR to confirmation of appointment. Appointments required. BEING SOLD "AS-IS"
Location
State FL
County Orange
Community Anderson Park
Zoning R-1/T/W
Rooms
Other Rooms Bonus Room, Den/Library/Office, Great Room, Inside Utility, Storage Rooms
Interior
Interior Features Eat-in Kitchen, Master Bedroom Main Floor, Open Floorplan, Solid Surface Counters, Solid Wood Cabinets, Split Bedroom, Thermostat, Walk-In Closet(s), Window Treatments
Heating Central, Electric, Heat Pump, Heat Recovery Unit, Natural Gas
Cooling Central Air
Flooring Laminate
Fireplace false
Appliance Dishwasher, Disposal, Dryer, Electric Water Heater, Microwave, Range, Refrigerator, Washer
Laundry Inside, Laundry Room
Exterior
Exterior Feature Irrigation System, Sliding Doors
Garage Curb Parking, Driveway
Fence Fenced, Wood
Pool Fiberglass, In Ground, Screen Enclosure
Utilities Available Electricity Available, Electricity Connected, Fiber Optics, Natural Gas Connected, Public, Sprinkler Meter
Waterfront false
Roof Type Shingle
Porch Covered, Enclosed, Front Porch, Rear Porch, Screened
Parking Type Curb Parking, Driveway
Garage false
Private Pool Yes
Building
Lot Description Near Golf Course
Entry Level One
Foundation Crawlspace, Slab
Lot Size Range 0 to less than 1/4
Sewer Public Sewer
Water Public
Architectural Style Bungalow
Structure Type Stucco, Wood Frame
New Construction false
Construction Status Appraisal,Financing
Schools
Elementary Schools Princeton Elem
Middle Schools College Park Middle
High Schools Edgewater High
Others
Pets Allowed Yes
Senior Community No
Ownership Fee Simple
Acceptable Financing Cash, Conventional
Listing Terms Cash, Conventional
Special Listing Condition None
Read Less Info
Want to know what your home might be worth? Contact us for a FREE valuation!

Our team is ready to help you sell your home for the highest possible price ASAP

© 2024 My Florida Regional MLS DBA Stellar MLS. All Rights Reserved.
Bought with EXP REALTY LLC

"My job is to find and attract mastery-based agents to the office, protect the culture, and make sure everyone is happy! "







