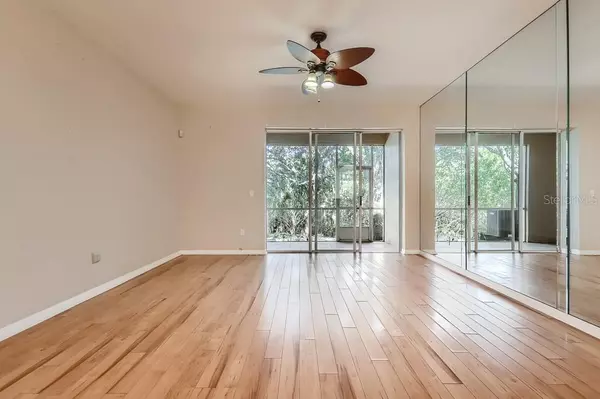$290,300
$290,300
For more information regarding the value of a property, please contact us for a free consultation.
3 Beds
3 Baths
1,450 SqFt
SOLD DATE : 01/31/2022
Key Details
Sold Price $290,300
Property Type Townhouse
Sub Type Townhouse
Listing Status Sold
Purchase Type For Sale
Square Footage 1,450 sqft
Price per Sqft $200
Subdivision Overlook
MLS Listing ID W7840327
Sold Date 01/31/22
Bedrooms 3
Full Baths 2
Half Baths 1
Condo Fees $400
Construction Status Appraisal,Financing,Inspections
HOA Fees $425/mo
HOA Y/N Yes
Year Built 1994
Annual Tax Amount $3,636
Lot Size 2,613 Sqft
Acres 0.06
Property Description
Prepare to be impressed by this 3 bedroom, 2.5 bathroom in the lovely community of Overlook. As you enter, you will be greeted with sleek tile flooring that extends through much of the main living area. The kitchen boasts a breakfast bar, ideal for entertaining. Relax in style in the primary bedroom featuring an oversized dressing closet and a spacious en suite bathroom equipped with a separate shower and soaking tub. Venture through the sliding glass doors to the enclosed lanai overlooking the lush community green space, an ideal place to welcome in the day with a cup of coffee. This home is located minutes from shopping, dining, major roadways, and only a short trip to numerous beaches.
Location
State FL
County Pinellas
Community Overlook
Interior
Interior Features Ceiling Fans(s), Eat-in Kitchen, Living Room/Dining Room Combo
Heating Electric, Central
Cooling Central Air
Flooring Carpet, Other
Fireplace false
Appliance Dishwasher, Range, Refrigerator
Exterior
Exterior Feature Balcony, Lighting, Sidewalk, Sliding Doors
Garage Covered, On Street, Open
Garage Spaces 1.0
Community Features Buyer Approval Required, Deed Restrictions, Pool, Sidewalks
Utilities Available Electricity Connected, BB/HS Internet Available, Cable Available
Waterfront false
View Water
Roof Type Shingle
Parking Type Covered, On Street, Open
Attached Garage true
Garage true
Private Pool No
Building
Story 2
Entry Level Two
Foundation Slab
Lot Size Range 0 to less than 1/4
Sewer Public Sewer
Water Public
Structure Type Stucco,Block
New Construction false
Construction Status Appraisal,Financing,Inspections
Others
Pets Allowed Yes
HOA Fee Include Pool,Insurance,Maintenance Grounds,Pool,Sewer,Trash,Water
Senior Community No
Ownership Fee Simple
Monthly Total Fees $458
Acceptable Financing Cash, Conventional, VA Loan
Membership Fee Required Required
Listing Terms Cash, Conventional, VA Loan
Special Listing Condition None
Read Less Info
Want to know what your home might be worth? Contact us for a FREE valuation!

Our team is ready to help you sell your home for the highest possible price ASAP

© 2024 My Florida Regional MLS DBA Stellar MLS. All Rights Reserved.
Bought with RE/MAX REALTEC GROUP INC

"My job is to find and attract mastery-based agents to the office, protect the culture, and make sure everyone is happy! "







