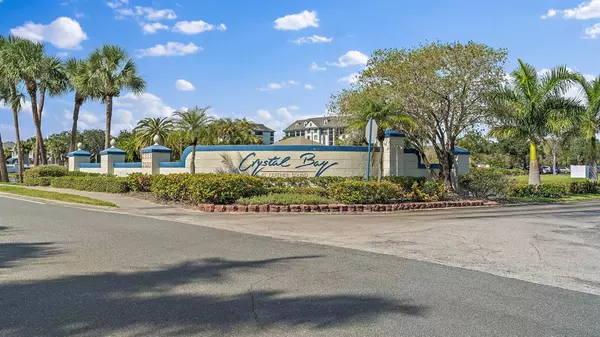$250,000
$260,000
3.8%For more information regarding the value of a property, please contact us for a free consultation.
2 Beds
3 Baths
1,210 SqFt
SOLD DATE : 02/08/2022
Key Details
Sold Price $250,000
Property Type Condo
Sub Type Condominium
Listing Status Sold
Purchase Type For Sale
Square Footage 1,210 sqft
Price per Sqft $206
Subdivision Crystal Bay
MLS Listing ID U8141108
Sold Date 02/08/22
Bedrooms 2
Full Baths 2
Half Baths 1
Condo Fees $496
Construction Status Appraisal,Financing,Inspections
HOA Y/N No
Originating Board Stellar MLS
Year Built 1994
Annual Tax Amount $2,721
Lot Size 7.070 Acres
Acres 7.07
Property Description
OWN A PIECE OF PARADISE in beautiful Crystal Bay Condominiums in Clearwater’s sought after Feather Sound Community. LIGHT AND BRIGHT, Move In Ready, THIRD FLOOR, ELEVATOR, 2 bedroom / 2.5 bathroom CONDO with a view of the pond. This HIGHLY SOUGHT AFTER Unit is located in “Building F" on the Third Floor which means “VAULTED CEILINGS”. Building F is a newer build date of 1994. The UNIT has MANY UPDATES with 1,210 heated square feet. As you open your front door you are greeted with a SPACIOUS open floor plan. Spotlighting a HUGE combination living and dining area. Kitchen has ceramic tile with ample counter space, cabinet space and a large pantry. Plenty of room at the breakfast bar for family and guests. The 12’ x 26’ combination Living and Dining Room provides tons of opportunity to decide how to decorate your living area. BONUS Wall Mounted TV is included. Sliding glass doors off the living area lead to your screened balcony where you can relax each morning and evening. BOTH MASTER BEDROOMS have ensuite bathrooms, new trendy ceiling fans, walk-in closets with California Closet Systems AND INCLUDE the Wall Mounted TV in each bedroom. MASTER BEDROOM #1 features a sliding glass door that leads to your screened balcony. The MB#1 ensuite bathroom hosts a $14,000 American Standard Liberation “SELF CLEANING” WALK-IN Jacuzzi / Tub / Shower installed in 2019. MASTER BEDROOM #2 features a newly installed built-in Murphy Bed for all of your out-of-town guests. The Murphy Bed is the ultimate space saver so the bedroom can double as your home office. Engineered Hardwood throughout Living/Dining and Master Bedrooms. Ceramic Tile in the Kitchen and Bathrooms. 2021 stacked LG Washer and Dryer is located in the half bath for your convenience. Water Heater installed in 2009 and A/C installed in 2010. The building has secured keyless entry, one assigned parking spot F12 with plenty of guest parking. PET FRIENDLY one (1) Small pet up to 20 lbs. Please confirm restrictions with management. Owners have access to TOP QUALITY AMENITIES including an expansive clubhouse with kitchen, heated pool, hot tub, tiki bar area with outdoor grills, 2 fitness rooms, game room and more. The Feather Sound Community has a 3.5 mile trail you can walk with your furry friends, bike, skate, jog, etc. All of Crystal Bay’s Buildings underwent a 2 million dollar renovation which included all buildings being painted, waterproofed and new carpeting installed on each floor. The Feather Sound Community is centrally located to all 4 bridges. It is close to VIBRANT downtown St Pete, shopping, restaurants, attractions, I-275 & a short ride to our pristine Gulf Beaches. Great location for Clearwater, Tampa or St. Pete Commuters. PERFECT LOCATION for young professionals, retirement home or a winter retreat. This condo has been lovingly and meticulously cared for. Hurry before it is gone!
Location
State FL
County Pinellas
Community Crystal Bay
Zoning CONDO
Rooms
Other Rooms Great Room, Inside Utility
Interior
Interior Features Cathedral Ceiling(s), Ceiling Fans(s), Living Room/Dining Room Combo, Open Floorplan, Thermostat, Vaulted Ceiling(s), Walk-In Closet(s), Window Treatments
Heating Central, Electric
Cooling Central Air
Flooring Ceramic Tile, Hardwood
Fireplace false
Appliance Dishwasher, Disposal, Dryer, Electric Water Heater, Microwave, Range, Refrigerator, Washer
Laundry Inside
Exterior
Exterior Feature Balcony, Sidewalk, Sliding Doors
Garage Assigned, Guest, Open
Community Features Buyer Approval Required, Deed Restrictions, Fitness Center, Golf, Park, Playground, Pool, Sidewalks
Utilities Available Cable Available, Electricity Connected, Fire Hydrant, Public, Street Lights, Water Connected
Amenities Available Clubhouse, Elevator(s), Fitness Center, Lobby Key Required, Maintenance, Pool, Recreation Facilities, Spa/Hot Tub
Waterfront true
Waterfront Description Pond
View Y/N 1
View Water
Roof Type Other
Porch Enclosed, Screened
Parking Type Assigned, Guest, Open
Garage false
Private Pool No
Building
Lot Description Corner Lot, Flood Insurance Required, FloodZone, In County, Near Golf Course, Sidewalk, Paved, Private
Story 3
Entry Level One
Foundation Slab
Sewer Public Sewer
Water Public
Structure Type Concrete
New Construction false
Construction Status Appraisal,Financing,Inspections
Others
Pets Allowed Yes
HOA Fee Include Cable TV, Pool, Escrow Reserves Fund, Insurance, Maintenance Structure, Maintenance Grounds, Management, Pool, Private Road, Recreational Facilities, Sewer, Trash, Water
Senior Community No
Pet Size Small (16-35 Lbs.)
Ownership Condominium
Monthly Total Fees $496
Acceptable Financing Cash, Conventional
Membership Fee Required Required
Listing Terms Cash, Conventional
Num of Pet 1
Special Listing Condition None
Read Less Info
Want to know what your home might be worth? Contact us for a FREE valuation!

Our team is ready to help you sell your home for the highest possible price ASAP

© 2024 My Florida Regional MLS DBA Stellar MLS. All Rights Reserved.
Bought with COASTAL PROPERTIES GROUP

"My job is to find and attract mastery-based agents to the office, protect the culture, and make sure everyone is happy! "







