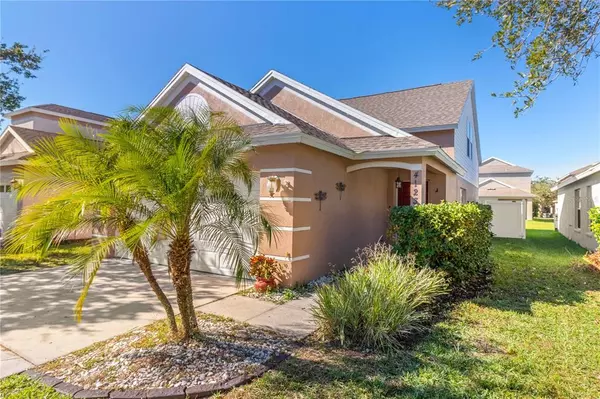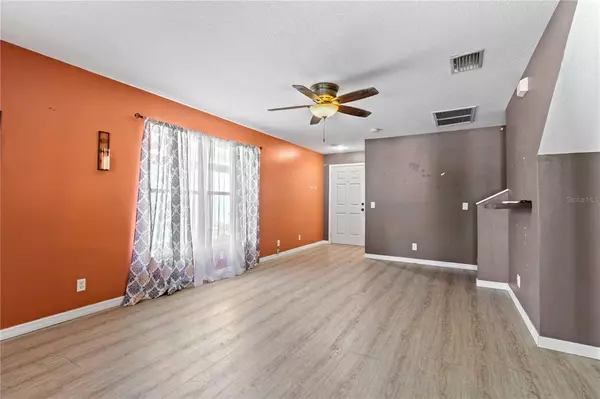$337,000
$325,000
3.7%For more information regarding the value of a property, please contact us for a free consultation.
4 Beds
2 Baths
1,438 SqFt
SOLD DATE : 02/17/2022
Key Details
Sold Price $337,000
Property Type Single Family Home
Sub Type Single Family Residence
Listing Status Sold
Purchase Type For Sale
Square Footage 1,438 sqft
Price per Sqft $234
Subdivision Covered Bridge Estates Ph 6C, 6D&6E
MLS Listing ID A4522381
Sold Date 02/17/22
Bedrooms 4
Full Baths 2
Construction Status Inspections
HOA Fees $72/qua
HOA Y/N Yes
Year Built 2006
Annual Tax Amount $1,862
Lot Size 4,791 Sqft
Acres 0.11
Property Description
Don't miss this affordable home in a great neighborhood! This amazing 4 bedroom, 2 bath home with a gated backyard and newer roof (2021) is located on a quiet cul-de-sac located in the highly desirable Covered Bridge Estates subdivision. Just a few cosmetic repairs and your personal touch.... you'll be calling this HOME in no time! Life in Covered Bridge Estates is never boring! With amenities that include a clubhouse (with kitchen, meeting room, exercise facility, and billiard room), Olympic-size heated pool, tennis courts, basketball courts, two playgrounds, and bike/walking paths, your free time is covered! WOW! Add to that its close proximity to I75 and easy access to shopping and restaurants, how can you lose? Don’t hesitate! Let’s make this fantastic home YOURS!
Location
State FL
County Manatee
Community Covered Bridge Estates Ph 6C, 6D&6E
Zoning PDR
Interior
Interior Features Ceiling Fans(s), Eat-in Kitchen, Master Bedroom Main Floor, Walk-In Closet(s)
Heating Central
Cooling Central Air
Flooring Carpet, Laminate, Vinyl
Fireplace false
Appliance Dishwasher, Microwave, Range, Refrigerator
Exterior
Exterior Feature Fence
Garage Spaces 2.0
Community Features Deed Restrictions, Fitness Center, Irrigation-Reclaimed Water, Playground, Pool, Tennis Courts
Utilities Available BB/HS Internet Available, Cable Available, Electricity Connected, Public, Underground Utilities, Water Connected
Amenities Available Basketball Court, Clubhouse, Fitness Center, Playground, Pool, Tennis Court(s)
Waterfront false
Roof Type Shingle
Attached Garage true
Garage true
Private Pool No
Building
Entry Level Two
Foundation Slab
Lot Size Range 0 to less than 1/4
Sewer Public Sewer
Water Public
Structure Type Stucco
New Construction false
Construction Status Inspections
Schools
Elementary Schools Virgil Mills Elementary
Middle Schools Buffalo Creek Middle
High Schools Palmetto High
Others
Pets Allowed Yes
HOA Fee Include Pool,Escrow Reserves Fund,Maintenance Grounds,Management,Pool,Recreational Facilities
Senior Community No
Ownership Fee Simple
Monthly Total Fees $72
Acceptable Financing Cash, Conventional, FHA, USDA Loan, VA Loan
Membership Fee Required Required
Listing Terms Cash, Conventional, FHA, USDA Loan, VA Loan
Special Listing Condition None
Read Less Info
Want to know what your home might be worth? Contact us for a FREE valuation!

Our team is ready to help you sell your home for the highest possible price ASAP

© 2024 My Florida Regional MLS DBA Stellar MLS. All Rights Reserved.
Bought with PREFERRED SHORE

"My job is to find and attract mastery-based agents to the office, protect the culture, and make sure everyone is happy! "







