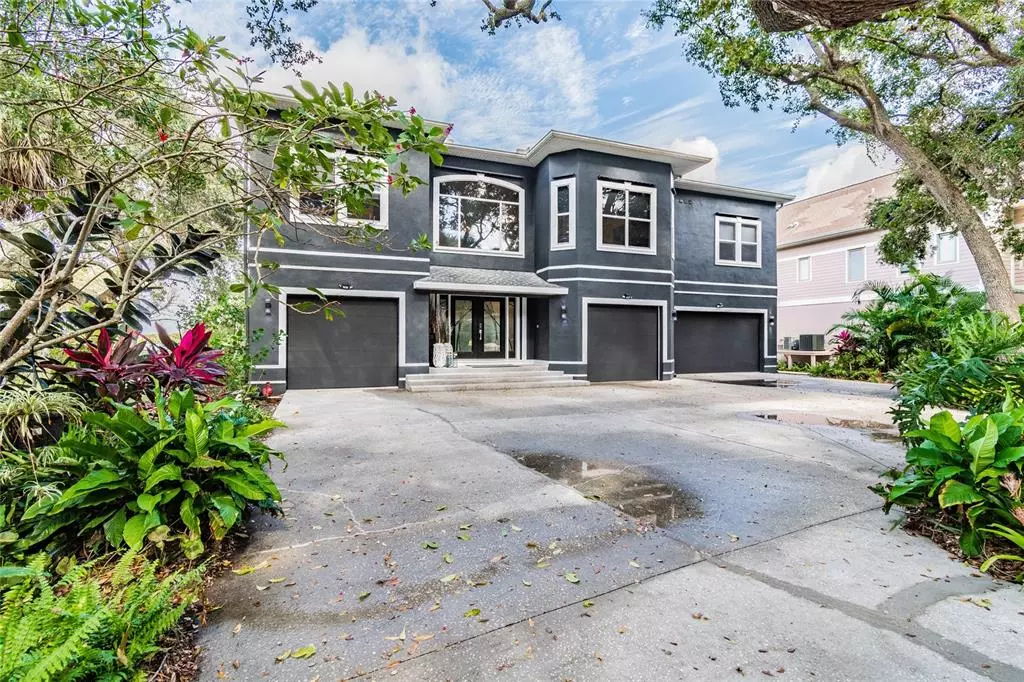$1,450,000
$1,599,100
9.3%For more information regarding the value of a property, please contact us for a free consultation.
4 Beds
4 Baths
3,500 SqFt
SOLD DATE : 02/23/2022
Key Details
Sold Price $1,450,000
Property Type Single Family Home
Sub Type Single Family Residence
Listing Status Sold
Purchase Type For Sale
Square Footage 3,500 sqft
Price per Sqft $414
Subdivision Bayfront Mnr
MLS Listing ID T3344341
Sold Date 02/23/22
Bedrooms 4
Full Baths 3
Half Baths 1
Construction Status Inspections
HOA Y/N No
Year Built 1998
Annual Tax Amount $9,504
Lot Size 0.920 Acres
Acres 0.92
Lot Dimensions 99 x 182
Property Description
Paradise is at your fingertips when you call this water front beauty home. The lush landscape brings privacy to a large driveway, focused on the inviting entryway. Upon entering you are met with tile running throughout and a showpiece staircase, really accentuating the clean lines and neutral color scheme throughout the home. Follow the stairs to the living area, an open floor plan space that includes the kitchen, dining, and living spaces as well as bedroom access. Oversized windows really bring the outdoors inside with free flowing natural light and transitional spaces with direct outdoor access. The bedrooms and most bathrooms are located on this upper level, including a beautifully spacious master suite fit with a custom closet space and a spa-like master bath. It includes a grand walk in shower, a free standing soaker tub, and a double vanity with stone countertops. On the ground level there is a second living space,a mother in law suite including a second full kitchen and bathroom. From this floor, you can make your way to the pool screened in to the second story, which is special not just for its function, but for its style. Schedule your showing today.
Location
State FL
County Pinellas
Community Bayfront Mnr
Zoning RES
Rooms
Other Rooms Bonus Room, Formal Dining Room Separate, Great Room, Inside Utility, Interior In-Law Suite
Interior
Interior Features Cathedral Ceiling(s), Ceiling Fans(s), Central Vaccum, Crown Molding, High Ceilings, Open Floorplan, Solid Surface Counters, Solid Wood Cabinets, Split Bedroom, Tray Ceiling(s), Vaulted Ceiling(s), Walk-In Closet(s), Wet Bar, Window Treatments
Heating Central, Electric
Cooling Central Air
Flooring Ceramic Tile, Wood
Fireplace true
Appliance Dishwasher, Disposal, Dryer, Electric Water Heater, Microwave, Range, Refrigerator, Washer
Exterior
Exterior Feature French Doors, Hurricane Shutters, Rain Gutters, Sliding Doors, Storage
Garage Garage Door Opener, Oversized
Garage Spaces 7.0
Pool Gunite, In Ground
Utilities Available Electricity Connected
Waterfront true
Waterfront Description Bay/Harbor
View Y/N 1
Water Access 1
Water Access Desc Bay/Harbor
View Water
Roof Type Shingle
Porch Covered, Deck, Patio, Porch, Screened
Parking Type Garage Door Opener, Oversized
Attached Garage true
Garage true
Private Pool Yes
Building
Lot Description City Limits, Oversized Lot, Paved
Entry Level Two
Foundation Slab
Lot Size Range 1/2 to less than 1
Sewer Public Sewer
Water Public
Architectural Style Contemporary, Custom
Structure Type Block,Stucco,Wood Frame
New Construction false
Construction Status Inspections
Schools
Elementary Schools Curlew Creek Elementary-Pn
Middle Schools Safety Harbor Middle-Pn
High Schools Countryside High-Pn
Others
Pets Allowed Yes
HOA Fee Include None
Senior Community No
Ownership Fee Simple
Acceptable Financing Cash, Conventional
Membership Fee Required None
Listing Terms Cash, Conventional
Special Listing Condition None
Read Less Info
Want to know what your home might be worth? Contact us for a FREE valuation!

Our team is ready to help you sell your home for the highest possible price ASAP

© 2024 My Florida Regional MLS DBA Stellar MLS. All Rights Reserved.
Bought with KELLER WILLIAMS ST PETE REALTY

"My job is to find and attract mastery-based agents to the office, protect the culture, and make sure everyone is happy! "







