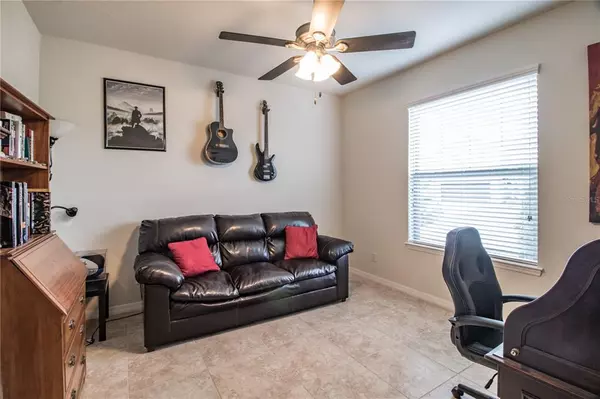$392,000
$367,500
6.7%For more information regarding the value of a property, please contact us for a free consultation.
3 Beds
2 Baths
2,144 SqFt
SOLD DATE : 02/28/2022
Key Details
Sold Price $392,000
Property Type Single Family Home
Sub Type Single Family Residence
Listing Status Sold
Purchase Type For Sale
Square Footage 2,144 sqft
Price per Sqft $182
Subdivision Bayridge
MLS Listing ID T3353280
Sold Date 02/28/22
Bedrooms 3
Full Baths 2
HOA Fees $242/mo
HOA Y/N Yes
Year Built 2017
Annual Tax Amount $3,456
Lot Size 7,405 Sqft
Acres 0.17
Lot Dimensions 55.78x130.01
Property Description
Immaculate 3 Bed, 2 Bath plus an office-den with easy-care tile and durable laminate throughout. Starting at the spacious foyer, the office/den is to the right, and the laundry room, with a drop zone right off the entrance from the garage, is to the left. Walk through to the main living area with an open floor plan that includes a kitchen with granite counters, stainless appliances, a closet pantry, and a large island with a breakfast bar. All this overlooks the dining area and great room with plenty of space to entertain through the sliders to the outdoors. The primary suite features a large walk-in closet and bath with neutral and tasteful finishes and the secondary bedrooms are quite spacious and share another full bath. Step outside to enjoy a screened lanai with pavers and an additional, open patio. For those with active lifestyles, you'll enjoy a short walk to the community pool and playground, along with miles of sidewalks to walk or bike. The Bayridge community has a fantastic location to I-75 for an easier commute, in addition to nearby shopping and restaurants. Thank you for your interest and for taking the time to see this home, and community, in person.
Location
State FL
County Hillsborough
Community Bayridge
Zoning PD
Rooms
Other Rooms Den/Library/Office, Inside Utility
Interior
Interior Features Ceiling Fans(s), High Ceilings, Kitchen/Family Room Combo, Open Floorplan, Split Bedroom, Stone Counters, Walk-In Closet(s)
Heating Central
Cooling Central Air
Flooring Laminate, Tile
Fireplace false
Appliance Dishwasher, Microwave, Range, Refrigerator
Laundry Inside, Laundry Room
Exterior
Exterior Feature Irrigation System, Lighting, Sliding Doors
Garage Spaces 2.0
Community Features Deed Restrictions, Gated, Playground, Pool
Utilities Available Electricity Connected
Waterfront false
Roof Type Shingle
Attached Garage true
Garage true
Private Pool No
Building
Story 1
Entry Level One
Foundation Slab
Lot Size Range 0 to less than 1/4
Sewer Public Sewer
Water Public
Structure Type Stucco
New Construction false
Schools
Elementary Schools Cypress Creek-Hb
Middle Schools Shields-Hb
High Schools Lennard-Hb
Others
Pets Allowed Yes
HOA Fee Include Pool
Senior Community No
Ownership Fee Simple
Monthly Total Fees $242
Acceptable Financing Cash, Conventional, FHA, VA Loan
Membership Fee Required Required
Listing Terms Cash, Conventional, FHA, VA Loan
Special Listing Condition None
Read Less Info
Want to know what your home might be worth? Contact us for a FREE valuation!

Our team is ready to help you sell your home for the highest possible price ASAP

© 2024 My Florida Regional MLS DBA Stellar MLS. All Rights Reserved.
Bought with OPENDOOR BROKERAGE LLC

"My job is to find and attract mastery-based agents to the office, protect the culture, and make sure everyone is happy! "







