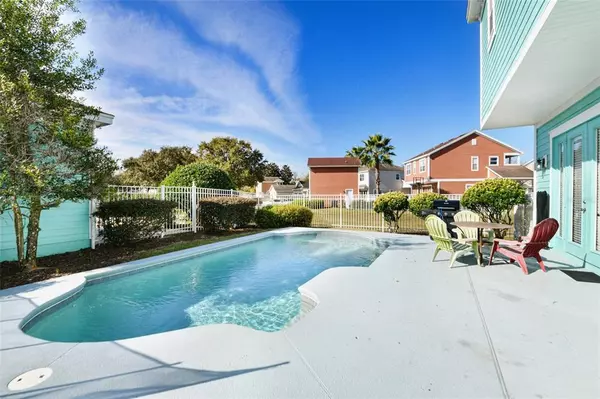$469,000
$469,000
For more information regarding the value of a property, please contact us for a free consultation.
3 Beds
3 Baths
1,970 SqFt
SOLD DATE : 03/01/2022
Key Details
Sold Price $469,000
Property Type Single Family Home
Sub Type Single Family Residence
Listing Status Sold
Purchase Type For Sale
Square Footage 1,970 sqft
Price per Sqft $238
Subdivision Reunion Ph 01 Prcl 01 Unit 03
MLS Listing ID S5060764
Sold Date 03/01/22
Bedrooms 3
Full Baths 2
Half Baths 1
Construction Status Inspections
HOA Fees $460/mo
HOA Y/N Yes
Year Built 2005
Annual Tax Amount $6,299
Lot Size 6,534 Sqft
Acres 0.15
Property Description
This highly desirable property and lot is nestled amongst multi-million dollar homes in the Homestead area of Reunion. Located immediately across the street from the Gathering Loop community swimming pool you will also find the home is just a short walk to the Reunion Grande Hotel.
This 3-bedroom property features detached garage and large private swimming pool. The home also offers additional features and benefits such as private secluded office area off-living room, wet bar upstairs with fridge and 1st floor ceramic tile throughout and two front facing balconies - a huge wrap around 1st floor area and on the 2nd, floor overlooking the Gathering Loop community pool. These balconies offer usable living and relaxing space in addition to the heated/ air-conditioned square footage of the home. This home offers significant value for buyers. Hurry and ask to view this property today - it surely won't last long. All Recent Photos are a true representation of the Home.
DUE TO A MULTIPLE OFFER SITUATION, SELLER HAS REQUESTED 'HIGHEST AND BEST OFFER' BY 5PM WEDNESDAY FEB 9TH.
Location
State FL
County Osceola
Community Reunion Ph 01 Prcl 01 Unit 03
Zoning PD
Interior
Interior Features Ceiling Fans(s)
Heating Central
Cooling Central Air
Flooring Carpet, Ceramic Tile
Fireplace false
Appliance Dishwasher, Disposal, Dryer, Exhaust Fan, Microwave, Range, Washer
Exterior
Exterior Feature Balcony
Garage Garage Faces Rear, Garage Faces Side, Parking Pad
Garage Spaces 1.0
Community Features Gated
Utilities Available BB/HS Internet Available, Cable Available, Electricity Connected, Fire Hydrant, Street Lights
Waterfront false
Roof Type Shingle
Porch Front Porch
Parking Type Garage Faces Rear, Garage Faces Side, Parking Pad
Attached Garage false
Garage true
Private Pool Yes
Building
Story 2
Entry Level Two
Foundation Slab
Lot Size Range 0 to less than 1/4
Sewer Public Sewer
Water Public
Architectural Style Colonial
Structure Type Vinyl Siding
New Construction false
Construction Status Inspections
Others
Pets Allowed Breed Restrictions
HOA Fee Include Guard - 24 Hour,Cable TV,Pool,Internet,Maintenance Grounds,Pest Control,Recreational Facilities,Security,Trash
Senior Community No
Ownership Fee Simple
Monthly Total Fees $460
Acceptable Financing Cash, Conventional
Membership Fee Required Required
Listing Terms Cash, Conventional
Special Listing Condition None
Read Less Info
Want to know what your home might be worth? Contact us for a FREE valuation!

Our team is ready to help you sell your home for the highest possible price ASAP

© 2024 My Florida Regional MLS DBA Stellar MLS. All Rights Reserved.
Bought with B LIVE COMMERCIAL AND RESIDENTIAL REAL ESTATE

"My job is to find and attract mastery-based agents to the office, protect the culture, and make sure everyone is happy! "







