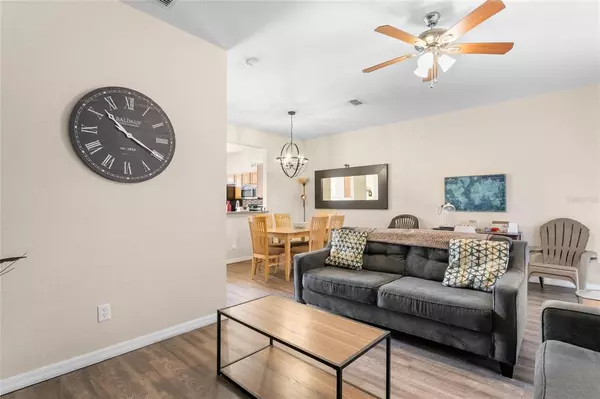$276,000
$249,990
10.4%For more information regarding the value of a property, please contact us for a free consultation.
3 Beds
3 Baths
1,457 SqFt
SOLD DATE : 03/02/2022
Key Details
Sold Price $276,000
Property Type Townhouse
Sub Type Townhouse
Listing Status Sold
Purchase Type For Sale
Square Footage 1,457 sqft
Price per Sqft $189
Subdivision Regal Palms At Highland Reserve Ph 04
MLS Listing ID O5996798
Sold Date 03/02/22
Bedrooms 3
Full Baths 2
Half Baths 1
Construction Status Inspections
HOA Fees $560/mo
HOA Y/N Yes
Year Built 2005
Annual Tax Amount $1,904
Lot Size 1,742 Sqft
Acres 0.04
Property Description
Check out the video tour of this home at https://www.youtube.com/watch?v=Uca0yhpljSU. You will love this spacious, bright, and newly remodeled family villa located in the gated community of Regal Palms, just minutes from the gates of Disney and all the parks you love. It is within walking distance of Publix, restaurants, the pharmacy and more! The home comes FULLY FURNISHED and FULLY RENOVATED with luxury vinyl flooring throughout. There are 3 bedrooms with enough space for the whole family including two rooms with brand new twin beds and a King bed in the master suite all with new (2021) mattresses. There are 2.5 bathrooms for the family’s convenience. The living room has a flat screen tv along with every bedroom. The dining room is well-lit with a lovely new light fixture for plenty of lighting. The dining areas flows well into the living room which holds a combo set with new couches. The kitchen has new spotless stainless steel appliances with plenty of cabinet space and incredible granite countertops. Enjoy the mornings in the back patio or in the afternoon for a grill out. The HOA fees include secured high-speed WI-Fi internet, unlimited Long Distance to both Canada and US, cable with hundreds of channels lawn maintenance, building insurance and maintenance of their two private pools, which is part of a 2-acre swimming pavilion, including a water slide, lazy river and beach-entry pool perfect for your little ones, outdoor Jacuzzi, playground and beach volleyball court. Inside the clubhouse is a fitness-room with a sauna/steam room, recently updated spa, restaurant/outdoor bar, and a small store for your convenience. The restaurant and bar area overlooks the pool and lazy river so you can enjoy the food while keeping an eye on your kids at play. Inside the clubhouse you’ll also find an arcade area with games and there are picnic/BBQ areas throughout the neighborhood. This home is situated adjacent from the highly rated Highlands Reserve Golf Club and short drive from some of the most popular golf courses in central Florida including Southern Dunes, Ridgewood Lakes, Legends, Champions Gate Resort, Orange County National, Reunion and many more. You can’t miss this!
Location
State FL
County Polk
Community Regal Palms At Highland Reserve Ph 04
Interior
Interior Features Ceiling Fans(s), Eat-in Kitchen, High Ceilings, Living Room/Dining Room Combo, Solid Wood Cabinets, Split Bedroom, Stone Counters, Thermostat, Walk-In Closet(s), Window Treatments
Heating Central
Cooling Central Air
Flooring Carpet, Ceramic Tile
Furnishings Furnished
Fireplace false
Appliance Cooktop, Dishwasher, Disposal, Dryer, Electric Water Heater, Microwave, Refrigerator, Washer
Laundry Laundry Closet
Exterior
Exterior Feature Irrigation System, Sliding Doors, Sprinkler Metered
Community Features Association Recreation - Owned, Deed Restrictions, Fitness Center, Gated
Utilities Available Cable Connected, Electricity Connected, Phone Available, Sewer Connected, Sprinkler Meter, Street Lights, Water Connected
Waterfront false
Water Access 1
Water Access Desc Pond
Roof Type Shingle
Porch Covered, Porch, Rear Porch
Garage false
Private Pool No
Building
Lot Description In County, Near Golf Course, Paved
Story 2
Entry Level Two
Foundation Slab
Lot Size Range 0 to less than 1/4
Sewer Public Sewer
Water Public
Architectural Style Contemporary, Florida
Structure Type Block,Stucco
New Construction false
Construction Status Inspections
Schools
Elementary Schools Loughman Oaks Elem
Middle Schools Lake Alfred-Addair Middle
High Schools Ridge Community Senior High
Others
Pets Allowed Breed Restrictions, Number Limit, Yes
HOA Fee Include Guard - 24 Hour,Cable TV,Pool,Escrow Reserves Fund,Insurance,Internet,Maintenance Structure,Maintenance Grounds,Pest Control,Recreational Facilities
Senior Community No
Pet Size Small (16-35 Lbs.)
Ownership Fee Simple
Monthly Total Fees $560
Acceptable Financing Cash, Conventional, FHA
Membership Fee Required Required
Listing Terms Cash, Conventional, FHA
Num of Pet 2
Special Listing Condition None
Read Less Info
Want to know what your home might be worth? Contact us for a FREE valuation!

Our team is ready to help you sell your home for the highest possible price ASAP

© 2024 My Florida Regional MLS DBA Stellar MLS. All Rights Reserved.
Bought with JONES GROUP REAL ESTATE

"My job is to find and attract mastery-based agents to the office, protect the culture, and make sure everyone is happy! "







