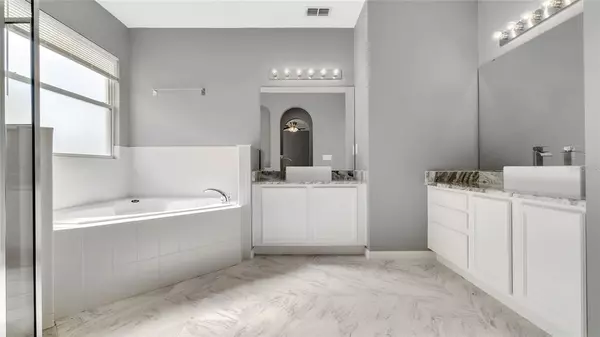$430,002
$430,000
For more information regarding the value of a property, please contact us for a free consultation.
4 Beds
4 Baths
3,035 SqFt
SOLD DATE : 03/03/2022
Key Details
Sold Price $430,002
Property Type Single Family Home
Sub Type Single Family Residence
Listing Status Sold
Purchase Type For Sale
Square Footage 3,035 sqft
Price per Sqft $141
Subdivision Groveland Eagle Pointe Ph 01
MLS Listing ID O5982114
Sold Date 03/03/22
Bedrooms 4
Full Baths 3
Half Baths 1
Construction Status Appraisal,Financing,Inspections
HOA Fees $33/ann
HOA Y/N Yes
Year Built 2006
Annual Tax Amount $4,780
Lot Size 6,098 Sqft
Acres 0.14
Property Description
Come inside and fall in love with your new 4 bedrooms, 3 and one-half baths with over 3,000 square feet dream home. 2 master suites and jaw dropping high ceilings await you in this large, completely open and split designed architectural masterpiece. The opportunities are endless with this first floor master retreat complete with walk-in closets and a spa-like bathroom including both a soaking tub and separate walk-in shower. The downstairs master bathroom also features some upgrades including new flooring, countertops, and sinks. Just perfect for you, your in-laws, or guests as there is an additional master bedroom that is just as luxurious upstairs. Throughout the home you will find numerous design features like new light switches, towel bars, mirrors, door handles, door hinges, lightbulbs, showerheads, faucets, and more. The chef's kitchen includes high-end stainless-steel appliances, furniture quality cabinetry, and new countertops, sink, garbage disposal, garbage & recycling cupboard. Other great updates for this home include a Solar Project and two brand-new air-conditioning units and a new hot water heater. There’s also a 25-year warranty on all sections of the roof touching solar panels. All other bedrooms are located upstairs as well and connected by a Jack and Jill bathroom. The backyard is quite spacious and backs up to a conservation area. This means you will NEVER have neighbors behind you!!! This is a home you must see for yourself. Call now to schedule your showing!
Location
State FL
County Lake
Community Groveland Eagle Pointe Ph 01
Interior
Interior Features Ceiling Fans(s), High Ceilings, Kitchen/Family Room Combo, Master Bedroom Main Floor, Thermostat, Walk-In Closet(s)
Heating Central
Cooling Central Air
Flooring Laminate, Tile
Fireplace false
Appliance Dishwasher, Microwave, Range, Refrigerator
Exterior
Exterior Feature Sidewalk
Garage Spaces 2.0
Utilities Available BB/HS Internet Available, Cable Available, Electricity Available, Street Lights, Water Available
Waterfront false
Roof Type Shingle
Attached Garage false
Garage true
Private Pool No
Building
Entry Level Two
Foundation Slab
Lot Size Range 0 to less than 1/4
Sewer Public Sewer
Water Public
Structure Type Block,Stucco
New Construction false
Construction Status Appraisal,Financing,Inspections
Schools
Elementary Schools Groveland Elem
Middle Schools Clermont Middle
High Schools South Lake High
Others
Pets Allowed Yes
Senior Community No
Ownership Fee Simple
Monthly Total Fees $33
Acceptable Financing Cash, Conventional, FHA, VA Loan
Membership Fee Required Required
Listing Terms Cash, Conventional, FHA, VA Loan
Special Listing Condition None
Read Less Info
Want to know what your home might be worth? Contact us for a FREE valuation!

Our team is ready to help you sell your home for the highest possible price ASAP

© 2024 My Florida Regional MLS DBA Stellar MLS. All Rights Reserved.
Bought with EXP REALTY LLC

"My job is to find and attract mastery-based agents to the office, protect the culture, and make sure everyone is happy! "







