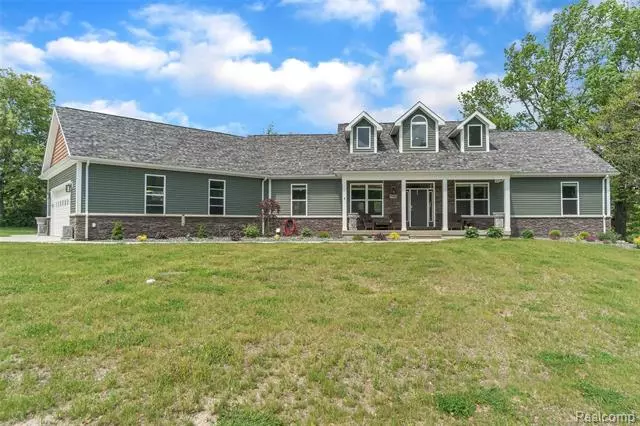$920,000
$949,900
3.1%For more information regarding the value of a property, please contact us for a free consultation.
5 Beds
4.5 Baths
2,350 SqFt
SOLD DATE : 03/04/2022
Key Details
Sold Price $920,000
Property Type Single Family Home
Sub Type Ranch
Listing Status Sold
Purchase Type For Sale
Square Footage 2,350 sqft
Price per Sqft $391
MLS Listing ID 2210038585
Sold Date 03/04/22
Style Ranch
Bedrooms 5
Full Baths 4
Half Baths 1
HOA Y/N no
Originating Board Realcomp II Ltd
Year Built 2019
Annual Tax Amount $9,498
Lot Size 6.770 Acres
Acres 6.77
Lot Dimensions 1000x603
Property Description
This Upscale Magnificent Sprawling Ranch, Located In The Dexter School District, Was Custom Built For The Builder But Now It Can Be Yours. Featuring An Open Floor Plan With Cathedral Ceilings, Kitchen With Granite Tops, 3/4" Hickory Floors W/Walnut Inlays, Stainless Appliances, Great Room W/Stone Fireplace, Sliding Doors To Back Deck With 2 Gas Hook Ups For BBQ's, Solid Hickory Doors, 1st Floor Laundry, Master Bedroom With Private Bath & Shower Offering 6 Heads. The Finished Lower Level Has 2 Bedrooms, Bath & A Shower With 3 Heads, Rec Room, Wet Bar, Hidden Safe Room & Doors To Covered Patio W/Hot Tub. The 6.77 Peaceful Acres Has A Lined Swimming Pond With A 60mm EDPM Liner & Private Beach, 13 Zoned Sprinkler System, A 4,000 Sq Ft Spectacular Pole Barn With In Floor Radiant Heat, 14 Ft Doors, 16 Ft Ceilings, RV Hook-Ups, Attached 2nd Barn, Home & Barns Have Separate Meters, Hardwired Security Cameras, 4 Septic Tanks, 3½ Car Attached Garage & So Much More! Includes Parcel C00314100020
Location
State MI
County Washtenaw
Area Webster Twp
Direction N TERRITORIAL OR VALENTINE TO WEBSTER CHURCH
Rooms
Basement Daylight, Finished, Walkout Access
Kitchen Double Oven, ENERGY STAR® qualified dishwasher, ENERGY STAR® qualified refrigerator, Exhaust Fan, Gas Cooktop, Microwave, Range Hood, Stainless Steel Appliance(s)
Interior
Interior Features Cable Available, Carbon Monoxide Alarm(s), Egress Window(s), ENERGY STAR® Qualified Exhaust Fan(s), ENERGY STAR® Qualified Light Fixture(s), ENERGY STAR® Qualified Window(s), High Spd Internet Avail, Jetted Tub, Other, Programmable Thermostat, Spa/Hot-tub, Water Softener (owned), Wet Bar
Hot Water Natural Gas
Heating Forced Air, Radiant
Cooling Ceiling Fan(s), Central Air, ENERGY STAR® Qualified A/C Equipment
Fireplaces Type Gas
Fireplace yes
Appliance Double Oven, ENERGY STAR® qualified dishwasher, ENERGY STAR® qualified refrigerator, Exhaust Fan, Gas Cooktop, Microwave, Range Hood, Stainless Steel Appliance(s)
Heat Source Natural Gas
Exterior
Exterior Feature Spa/Hot-tub, ENERGY STAR® Qualified Skylights, Lighting
Garage Direct Access, Door Opener, Side Entrance, Attached
Garage Description 3.5 Car
Waterfront no
Waterfront Description Creek,Pond
Roof Type Asphalt
Porch Porch - Covered, Deck, Patio, Porch, Patio - Covered
Road Frontage Gravel
Garage yes
Building
Lot Description Corner Lot, Hilly-Ravine, Wooded
Foundation Basement
Sewer Septic Tank (Existing)
Water Well (Existing)
Architectural Style Ranch
Warranty No
Level or Stories 1 Story
Structure Type Stone,Vinyl
Schools
School District Dexter
Others
Pets Allowed Yes
Tax ID C00314100002
Ownership Short Sale - No,Private Owned
Acceptable Financing Cash, Conventional
Listing Terms Cash, Conventional
Financing Cash,Conventional
Read Less Info
Want to know what your home might be worth? Contact us for a FREE valuation!

Our team is ready to help you sell your home for the highest possible price ASAP

©2024 Realcomp II Ltd. Shareholders
Bought with Berkshire Hathaway HomeServices HWWB

"My job is to find and attract mastery-based agents to the office, protect the culture, and make sure everyone is happy! "


