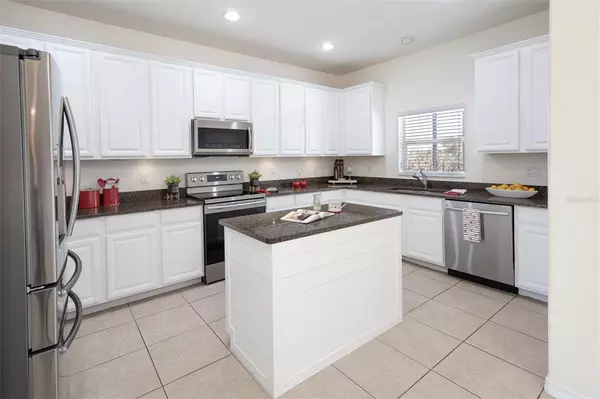$440,000
$400,000
10.0%For more information regarding the value of a property, please contact us for a free consultation.
4 Beds
3 Baths
2,386 SqFt
SOLD DATE : 03/14/2022
Key Details
Sold Price $440,000
Property Type Single Family Home
Sub Type Single Family Residence
Listing Status Sold
Purchase Type For Sale
Square Footage 2,386 sqft
Price per Sqft $184
Subdivision Drayton-Preston Woods At Providence
MLS Listing ID O6003319
Sold Date 03/14/22
Bedrooms 4
Full Baths 2
Half Baths 1
Construction Status Financing,Inspections
HOA Fees $138/qua
HOA Y/N Yes
Year Built 2009
Annual Tax Amount $3,151
Lot Size 6,098 Sqft
Acres 0.14
Property Description
MULTIPLE OFFERS - Deadline for offer is Monday, 02/14/2022 at Noon! Welcome to the 24-Hour Guard Gated Community and a Premier Golf Destination of Central Florida, Preston Woods at Providence. Start enjoying Resort Style living of Providence Golf Community and feel like you are on vacation year-round. This Gorgeous residence features 4BR/2.5 BA,2 Car Garage, a Stunning Custom-Designed Pool and Spa. A private oasis that will make you want to jump right in and start planning those weekend gatherings. The first floor features a combo of tile and laminate flooring offering living accommodations with spacious formal dining/living space that may be utilized as additional home office or flex areas if needed. Make your way to the family room and bring the outdoors in while opening your sliders and enjoying an extension of living area under your covered lanai with tranquil pool views.
Adjacent to the family room is a dedicated breakfast nook aside the Chefs Kitchen. With modern updates and newer Samsung Appliances, offering plenty of storage and elbow room, this spacious kitchen will not disappoint. All four bedrooms including the primary suite and 2 full bathrooms and the laundry room are located on the 2nd floor for convenience and privacy.
Providence Amenities include- Low quarterly HOA, Year Round Golf, Tennis, Fitness Center, Resort style Pools with slides and water splash areas, Playground, Clubhouse, Onsite restaurant, 24 Hr Guard Gate, Walking & Jogging trails. Here is your chance to Live Minutes to some of the most visited attractions Florida has to offer. Driving time is on average 20 Min. to Disney World, 30 Min. to Sea World, Universal Studios and Legoland, 40 Min. to Orlando International Airport, 35 Min. to Downtown Orlando, approx. 1 hr from Tampa and within 1-1.5 hours to Florida’s Beautiful Award Winning Beaches. *Minimum Lease Period 7 months. This home is move-in ready awaiting its new owners to create new beautiful memories here. Visit this charming community and tour what just may be your future place to call home!
Location
State FL
County Polk
Community Drayton-Preston Woods At Providence
Rooms
Other Rooms Inside Utility
Interior
Interior Features Ceiling Fans(s), Eat-in Kitchen, High Ceilings, Dormitorio Principal Arriba, Thermostat
Heating Central
Cooling Central Air
Flooring Carpet, Ceramic Tile, Laminate
Fireplace false
Appliance Dishwasher, Microwave, Range, Refrigerator
Laundry Inside, Laundry Room
Exterior
Exterior Feature Fence, Irrigation System, Rain Gutters, Sidewalk, Sliding Doors
Garage Spaces 2.0
Fence Other
Pool In Ground
Community Features Deed Restrictions, Fitness Center, Gated, Golf Carts OK, Golf, Playground, Pool, Sidewalks, Tennis Courts
Utilities Available BB/HS Internet Available
Amenities Available Clubhouse, Fitness Center, Gated, Golf Course, Playground, Pool, Security, Tennis Court(s)
Waterfront false
Roof Type Shingle
Porch Covered, Deck, Enclosed, Rear Porch, Screened
Attached Garage true
Garage true
Private Pool Yes
Building
Story 2
Entry Level Two
Foundation Slab
Lot Size Range 0 to less than 1/4
Sewer Public Sewer
Water Public
Structure Type Block, Stucco
New Construction false
Construction Status Financing,Inspections
Others
Pets Allowed Yes
HOA Fee Include Guard - 24 Hour, Pool, Pool, Security
Senior Community No
Ownership Fee Simple
Monthly Total Fees $138
Acceptable Financing Cash, Conventional, FHA, VA Loan
Membership Fee Required Required
Listing Terms Cash, Conventional, FHA, VA Loan
Special Listing Condition None
Read Less Info
Want to know what your home might be worth? Contact us for a FREE valuation!

Our team is ready to help you sell your home for the highest possible price ASAP

© 2024 My Florida Regional MLS DBA Stellar MLS. All Rights Reserved.
Bought with REDFIN CORPORATION

"My job is to find and attract mastery-based agents to the office, protect the culture, and make sure everyone is happy! "







