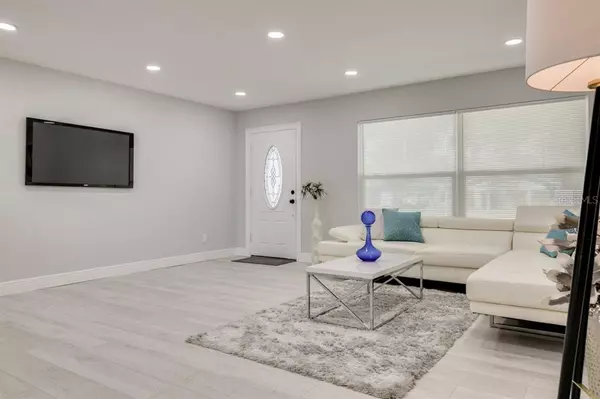$520,000
$478,000
8.8%For more information regarding the value of a property, please contact us for a free consultation.
3 Beds
2 Baths
1,375 SqFt
SOLD DATE : 03/16/2022
Key Details
Sold Price $520,000
Property Type Single Family Home
Sub Type Single Family Residence
Listing Status Sold
Purchase Type For Sale
Square Footage 1,375 sqft
Price per Sqft $378
Subdivision Salls Lake Park 3Rd Add
MLS Listing ID U8151196
Sold Date 03/16/22
Bedrooms 3
Full Baths 2
Construction Status Financing
HOA Y/N No
Year Built 1975
Annual Tax Amount $1,589
Lot Size 0.580 Acres
Acres 0.58
Lot Dimensions 105x120
Property Description
Don't miss out on this fabulous, LAKE HOUSE 3 beds, 2 full baths, 2CG in a highly desirable subdivision. You will love all the upgrades in this house including a master suite and a custom designed wood kitchen! Improvements include water resistant engineered hardwood flooring, modern porcelain tile through the house, brand new AC system, fresh interior knock down texture, interior/exterior paint, newer double-pane windows, new roof, upgraded LED recessed lighting, new ceiling fans, new 5' baseboards, brand new interior/exterior doors and many more features. The brand new customized, hardwood kitchen is designed to provide plenty of storage, has soft close drawers and cabinets, new porcelain tile floor, luxury quartz countertops, wine rack, brand new Samsung stainless steel appliances with breakfast bar seating. The bathrooms are TOTALLY renovated with new vanity tops, porcelain tiles, and shower stalls with modern accessories. This house is REMODELED from top to bottom and designed to entertain with open floor plan. The backyard screened porch is a great addition to relax after a long day. It offers spectacular lake views and a wood burning fireplace for outdoor entertainments. Salls lake also offers fishing from your own backyard and beautiful sunset views. The neighborhood is surrounded by parks, playgrounds, and biking rides. It's centrally located, just a short drive to beautiful Clearwater beaches, close to shopping/restaurants, 20 min drive to Tampa and much more! With a picturesque backyard, and a great kitchen to entertain, don't miss the opportunity to call this property home!
Location
State FL
County Pinellas
Community Salls Lake Park 3Rd Add
Interior
Interior Features Ceiling Fans(s)
Heating Central, Electric
Cooling Central Air
Flooring Hardwood, Laminate, Tile
Fireplaces Type Master Bedroom, Wood Burning
Fireplace true
Appliance Dishwasher, Disposal, Electric Water Heater, Range, Range Hood, Refrigerator
Exterior
Exterior Feature Fence
Garage Spaces 2.0
Utilities Available Cable Available, Electricity Connected, Sewer Connected
Waterfront true
Waterfront Description Lake
View Y/N 1
View Park/Greenbelt, Water
Roof Type Shingle
Porch Rear Porch, Screened
Attached Garage true
Garage true
Private Pool No
Building
Lot Description Sidewalk
Story 1
Entry Level One
Foundation Slab
Lot Size Range 1/2 to less than 1
Sewer Public Sewer
Water Public
Structure Type Block
New Construction false
Construction Status Financing
Others
Senior Community No
Ownership Fee Simple
Acceptable Financing Cash, Conventional, FHA, VA Loan
Listing Terms Cash, Conventional, FHA, VA Loan
Special Listing Condition None
Read Less Info
Want to know what your home might be worth? Contact us for a FREE valuation!

Our team is ready to help you sell your home for the highest possible price ASAP

© 2024 My Florida Regional MLS DBA Stellar MLS. All Rights Reserved.
Bought with PALERMO REAL ESTATE PROF.INC.

"My job is to find and attract mastery-based agents to the office, protect the culture, and make sure everyone is happy! "







