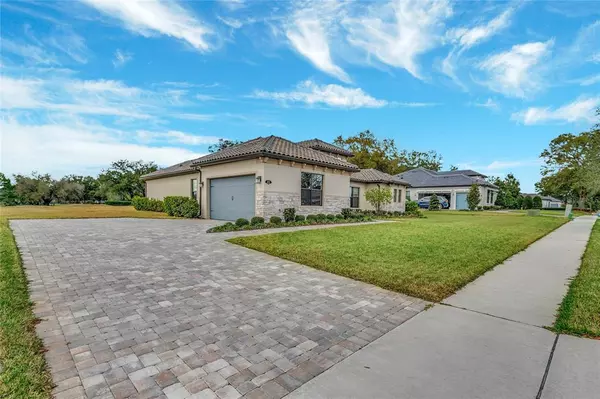$622,500
$620,000
0.4%For more information regarding the value of a property, please contact us for a free consultation.
3 Beds
3 Baths
2,367 SqFt
SOLD DATE : 03/31/2022
Key Details
Sold Price $622,500
Property Type Single Family Home
Sub Type Single Family Residence
Listing Status Sold
Purchase Type For Sale
Square Footage 2,367 sqft
Price per Sqft $262
Subdivision Heathrow Country Estate
MLS Listing ID O6005094
Sold Date 03/31/22
Bedrooms 3
Full Baths 2
Half Baths 1
Construction Status Appraisal,Financing,Inspections
HOA Fees $270/qua
HOA Y/N Yes
Originating Board Stellar MLS
Year Built 2019
Annual Tax Amount $4,750
Lot Size 0.500 Acres
Acres 0.5
Property Description
DEBUT! 3 Bedroom 2.5 Bathroom GOLF FRONTAGE home on a 1/2 ACRE premium homesite with STUNNING views of the golf course, pond, mature oaks, horses beyond, and the SUNSET in the evening! This home is located in the GATED Community of RedTail! The heart and soul of RedTail is its spectacular 18-hole championship GOLF COURSE designed by Dave Harmon & the 15,000 square-foot clubhouse, which includes an exceptional restaurant, large veranda, and the Hawk’s Nest Bar. Residents and members enjoy access to a state-of-the-art fitness center, tennis courts, and a resort-style SWIMMING POOL. Whether you’re looking to socialize with neighbors, play golf on a challenging course, or simply relax and unwind, you’ll delight in the fact that you can do it all within the gates of RedTail. This spacious split floorplan features a large foyer entry, dining room, open kitchen, breakfast nook, great room, and an oversized primary SUITE. All with breathtaking views of the picturesque backdrop! The kitchen is a CHEF'S delight boasting a LARGE GRANITE ISLAND, GRANITE countertops, light gray cabinetry, STAINLESS STEEL appliances, a closet pantry, and beautiful pendant lighting. The great room boasts a STONE fireplace, surround sound, and leads to the screened-in lanai. The backyard is just perfect to soak up the sun and there is plenty of room for a private pool in the future! Do not let this GEM slip through your fingers.... call for more information TODAY! *A VIRTUAL TOUR* showing is also available so you can view it from the comfort of your sofa! Virtual Showing Link: http://32103redtailboulevard.info/Showing-MLS
Location
State FL
County Lake
Community Heathrow Country Estate
Zoning PUD
Rooms
Other Rooms Breakfast Room Separate, Great Room, Inside Utility
Interior
Interior Features Ceiling Fans(s), High Ceilings, Kitchen/Family Room Combo, Open Floorplan, Split Bedroom, Stone Counters, Tray Ceiling(s), Walk-In Closet(s)
Heating Central
Cooling Central Air
Flooring Ceramic Tile
Fireplaces Type Family Room, Wood Burning
Fireplace true
Appliance Dishwasher, Disposal, Microwave, Range, Range Hood, Refrigerator
Laundry Inside, Laundry Room
Exterior
Exterior Feature Irrigation System, Rain Gutters, Sidewalk
Garage Driveway, Garage Faces Side, Oversized, Parking Pad
Garage Spaces 2.0
Community Features Association Recreation - Owned, Deed Restrictions, Fitness Center, Gated, Golf Carts OK, Golf, Pool, Sidewalks, Tennis Courts
Utilities Available BB/HS Internet Available, Cable Available, Public
Amenities Available Clubhouse, Fitness Center, Gated, Golf Course, Pool, Recreation Facilities, Tennis Court(s)
Waterfront false
View Golf Course, Park/Greenbelt, Trees/Woods, Water
Roof Type Tile
Porch Covered, Rear Porch, Screened
Parking Type Driveway, Garage Faces Side, Oversized, Parking Pad
Attached Garage true
Garage true
Private Pool No
Building
Lot Description Greenbelt, On Golf Course, Oversized Lot, Paved
Story 1
Entry Level One
Foundation Slab
Lot Size Range 1/2 to less than 1
Builder Name Vintage Estate Homes
Sewer Public Sewer
Water Public
Architectural Style Contemporary, Traditional
Structure Type Block
New Construction false
Construction Status Appraisal,Financing,Inspections
Schools
Elementary Schools Seminole Springs. Elem
Middle Schools Mount Dora Middle
High Schools Mount Dora High
Others
Pets Allowed Yes
HOA Fee Include Guard - 24 Hour, Pool, Other, Recreational Facilities
Senior Community No
Ownership Fee Simple
Monthly Total Fees $400
Acceptable Financing Cash, Conventional
Membership Fee Required Required
Listing Terms Cash, Conventional
Special Listing Condition None
Read Less Info
Want to know what your home might be worth? Contact us for a FREE valuation!

Our team is ready to help you sell your home for the highest possible price ASAP

© 2024 My Florida Regional MLS DBA Stellar MLS. All Rights Reserved.
Bought with KELLER WILLIAMS REALTY AT THE PARKS

"My job is to find and attract mastery-based agents to the office, protect the culture, and make sure everyone is happy! "







