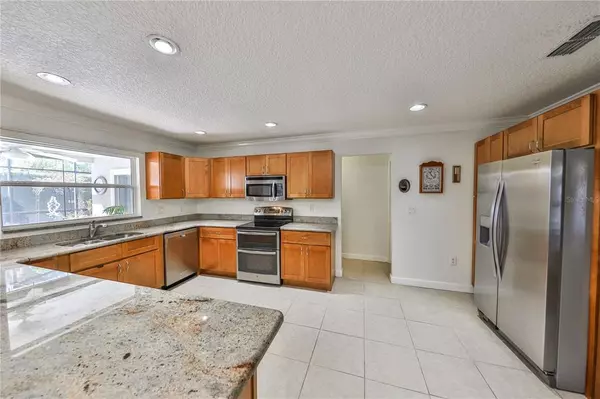$485,500
$465,500
4.3%For more information regarding the value of a property, please contact us for a free consultation.
4 Beds
2 Baths
2,136 SqFt
SOLD DATE : 04/08/2022
Key Details
Sold Price $485,500
Property Type Single Family Home
Sub Type Single Family Residence
Listing Status Sold
Purchase Type For Sale
Square Footage 2,136 sqft
Price per Sqft $227
Subdivision Wekiva Hunt Club 3 Fox Hunt Sec 3
MLS Listing ID O6007405
Sold Date 04/08/22
Bedrooms 4
Full Baths 2
Construction Status Appraisal,Financing,Inspections
HOA Fees $20/ann
HOA Y/N Yes
Originating Board Stellar MLS
Year Built 1977
Annual Tax Amount $2,046
Lot Size 9,147 Sqft
Acres 0.21
Property Description
Wekiva, Outstanding Renovations! 4 BD/ 2BT Screened POOL Home with a Spacious Bonus Room-Home Office, could possibly be converted to a 5th BD! Open concept, single story with a lot of natural light! Updated Light & Bright Kitchen with Granite, Stainless steel appliances, and plenty of storage space!! Opens to a Superb Family Room with Wood Burning Fireplace, Skylights, Knockdown ceilings, crown molding! Beautiful Laminate & tile floors. There is a pass through window from the Large Kitchen to the Spacious Screened Lanai and Pool Area with a Snack bar. Split Floor plan. Spacious Dining Room, plus an Oversized Inside Laundry Room! Fenced Backyard. NEWER ROOF approx 2013, new water heater 10/2016, new electric panel, motion detector light at garage and back yard 10/2016, new 3-way valves/pool control 11/2016, new dishwasher 12/2016, new front windows 1/2017, pool handrail 3/2017, bathroom vents, garage door roller replacement, sprinkler replacements 1-6/2017. Move in Ready! Great Schools! HURRY! Won't Last!!!
Location
State FL
County Seminole
Community Wekiva Hunt Club 3 Fox Hunt Sec 3
Zoning PUD
Rooms
Other Rooms Attic, Formal Dining Room Separate, Formal Living Room Separate, Inside Utility
Interior
Interior Features Crown Molding, Kitchen/Family Room Combo, Open Floorplan, Solid Surface Counters, Split Bedroom
Heating Central
Cooling Central Air
Flooring Ceramic Tile, Laminate
Fireplaces Type Family Room, Wood Burning
Fireplace true
Appliance Dishwasher, Disposal, Range, Refrigerator
Exterior
Exterior Feature Fence, Sliding Doors
Garage Spaces 2.0
Pool Gunite, In Ground, Screen Enclosure
Community Features Park, Playground
Utilities Available Cable Available, Electricity Connected, Public
Amenities Available Park, Playground
Waterfront false
Roof Type Shingle
Attached Garage true
Garage true
Private Pool Yes
Building
Entry Level One
Foundation Slab
Lot Size Range 0 to less than 1/4
Sewer Public Sewer
Water Public
Structure Type Block, Stucco
New Construction false
Construction Status Appraisal,Financing,Inspections
Others
Pets Allowed Yes
Senior Community No
Ownership Fee Simple
Monthly Total Fees $20
Acceptable Financing Cash, Conventional
Membership Fee Required Required
Listing Terms Cash, Conventional
Special Listing Condition None
Read Less Info
Want to know what your home might be worth? Contact us for a FREE valuation!

Our team is ready to help you sell your home for the highest possible price ASAP

© 2024 My Florida Regional MLS DBA Stellar MLS. All Rights Reserved.
Bought with RE/MAX PRIME PROPERTIES

"My job is to find and attract mastery-based agents to the office, protect the culture, and make sure everyone is happy! "







