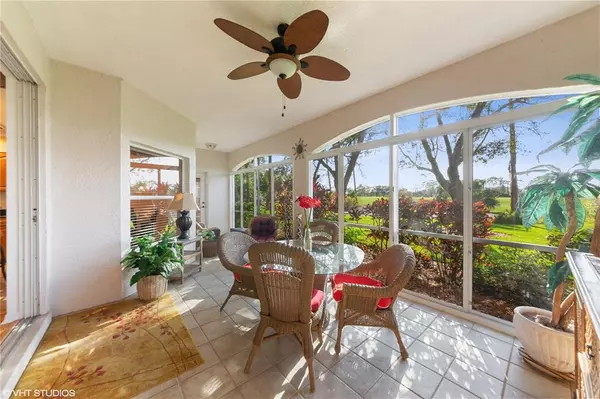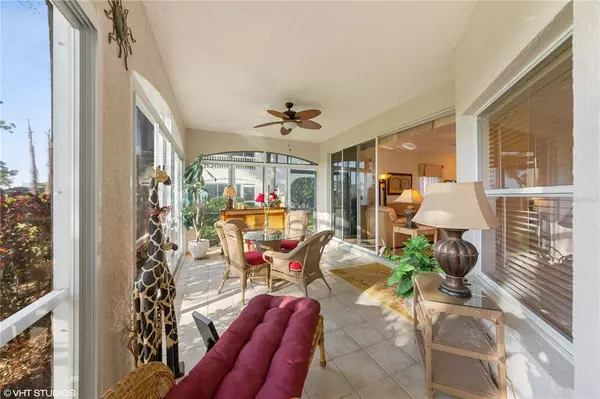$299,999
$299,999
For more information regarding the value of a property, please contact us for a free consultation.
2 Beds
2 Baths
1,327 SqFt
SOLD DATE : 04/09/2022
Key Details
Sold Price $299,999
Property Type Condo
Sub Type Condominium
Listing Status Sold
Purchase Type For Sale
Square Footage 1,327 sqft
Price per Sqft $226
Subdivision Riverwood
MLS Listing ID C7455406
Sold Date 04/09/22
Bedrooms 2
Full Baths 2
Construction Status No Contingency
HOA Fees $608/mo
HOA Y/N Yes
Year Built 1993
Annual Tax Amount $4,440
Property Description
Welcome to Riverwood – the beautiful, private, gated community where you will be just steps
away from the community pool and enjoy views of the Riverwood course driving range and quiet pond. This charming 2 bed, 2 bath split floor plan condo is perfectly designed for you to enjoy on your own or with
company. The pocket door to the guest bed and bath allows your guests complete privacy. The
kitchen is open to the breakfast area and family room and features a walk-in pantry and
breakfast bar. Sliding glass doors open to the peaceful sun porch with expansive floor to ceiling
windows, all with screens so you can let the fresh air in and sit back to watch the folks
practice at the driving range. The primary bedroom, with entry to the sun porch, features an ensuite with double vanities, large walk-in tiled shower and spacious walk-in closet. The one-car garage allows for lots of storage including a large closet for your extra toys like golf clubs and bikes. The beautiful furnishings are negotiable, so you can just turn the key and start living your fabulous, laid-back Florida lifestyle today! The private, gated golf community of Riverwood is full of life with a resort lifestyle. In addition to the Premier golf course, you will enjoy a new state-of-the fitness center, tru clay tennis courts, pickleball, croquet, bocce, dog parks, library, lap pool, and more. Don’t delay, this charming home won’t last long!
Location
State FL
County Charlotte
Community Riverwood
Zoning PD
Rooms
Other Rooms Inside Utility, Storage Rooms
Interior
Interior Features Ceiling Fans(s), Open Floorplan, Stone Counters, Walk-In Closet(s), Window Treatments
Heating Central
Cooling Central Air
Flooring Carpet, Ceramic Tile, Laminate
Furnishings Negotiable
Fireplace false
Appliance Dishwasher, Disposal, Dryer, Electric Water Heater, Microwave, Range, Refrigerator, Washer
Laundry Inside
Exterior
Exterior Feature Rain Gutters, Sliding Doors
Garage Garage Door Opener, Off Street
Garage Spaces 1.0
Community Features Deed Restrictions, Fitness Center, Gated, Golf Carts OK, Golf, Playground, Sidewalks, Tennis Courts
Utilities Available Cable Connected, Electricity Connected, Sewer Connected, Water Connected
Amenities Available Basketball Court, Clubhouse, Fence Restrictions, Fitness Center, Gated, Golf Course, Maintenance, Pickleball Court(s), Playground, Recreation Facilities, Security, Shuffleboard Court, Spa/Hot Tub, Storage, Tennis Court(s)
Waterfront false
View Y/N 1
View Golf Course, Trees/Woods, Water
Roof Type Tile
Porch Covered, Front Porch, Rear Porch, Screened
Parking Type Garage Door Opener, Off Street
Attached Garage true
Garage true
Private Pool No
Building
Lot Description Greenbelt, Near Golf Course, On Golf Course, Paved
Story 1
Entry Level One
Foundation Slab
Lot Size Range Non-Applicable
Sewer Public Sewer
Water Public
Architectural Style Florida
Structure Type Block, Stucco
New Construction false
Construction Status No Contingency
Others
Pets Allowed Number Limit
HOA Fee Include Pool, Escrow Reserves Fund, Insurance, Maintenance Structure, Maintenance Grounds, Pool, Recreational Facilities, Sewer, Trash, Water
Senior Community No
Pet Size Medium (36-60 Lbs.)
Ownership Fee Simple
Monthly Total Fees $608
Acceptable Financing Cash
Membership Fee Required Required
Listing Terms Cash
Num of Pet 1
Special Listing Condition None
Read Less Info
Want to know what your home might be worth? Contact us for a FREE valuation!

Our team is ready to help you sell your home for the highest possible price ASAP

© 2024 My Florida Regional MLS DBA Stellar MLS. All Rights Reserved.
Bought with STELLAR NON-MEMBER OFFICE

"My job is to find and attract mastery-based agents to the office, protect the culture, and make sure everyone is happy! "







