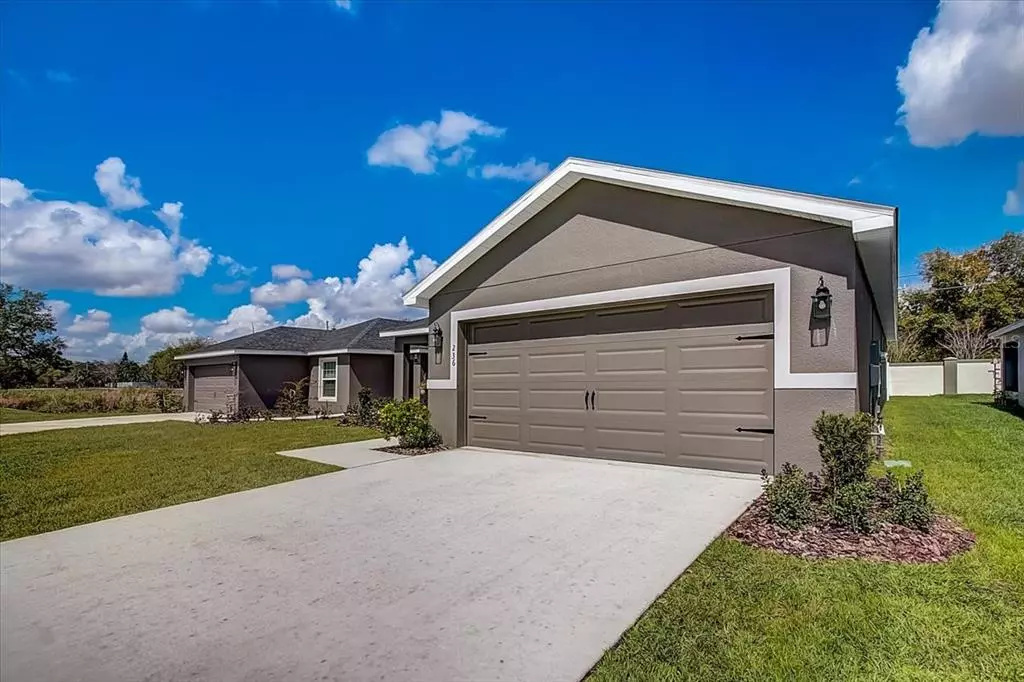$375,000
$375,000
For more information regarding the value of a property, please contact us for a free consultation.
3 Beds
2 Baths
1,459 SqFt
SOLD DATE : 04/08/2022
Key Details
Sold Price $375,000
Property Type Single Family Home
Sub Type Single Family Residence
Listing Status Sold
Purchase Type For Sale
Square Footage 1,459 sqft
Price per Sqft $257
Subdivision Blossom Grove Estates
MLS Listing ID O6010000
Sold Date 04/08/22
Bedrooms 3
Full Baths 2
Construction Status Inspections
HOA Fees $54/ann
HOA Y/N Yes
Year Built 2021
Annual Tax Amount $1,076
Lot Size 5,662 Sqft
Acres 0.13
Property Description
Why wait for new construction when home awaits? Prepare to be impressed as you enter this stunning 3/2 that is less than one year old. The floorplan is open, airy, and inviting. The home includes a large kitchen with tons of counter and cabinet space, appliances that are all still under the manufacturers warranty and upgraded cabinetry, spacious primary suite with walk in closet, two secondary bedrooms, huge great room, 2 full baths, interior laundry and oversized garage! Recent (2021) upgrades include all new blinds, new laminate flooring in greatroom and hall way, pvc fencing, lighting and fans. Outside includes a recently screened front forch, beautifully tiled screened lanai overlooking a generously sized fenced backyard. The location is second to none! Only minutes from world class attractions, dining, shopping, entertainment and major highways including US HWY 27 and I4, making your commute anywhere a breeze. Schedule your private tour of this lovely home today!
Location
State FL
County Polk
Community Blossom Grove Estates
Interior
Interior Features Master Bedroom Main Floor, Open Floorplan, Split Bedroom, Thermostat, Walk-In Closet(s)
Heating Central
Cooling Central Air
Flooring Carpet, Laminate, Linoleum
Fireplace false
Appliance Dishwasher, Electric Water Heater, Range, Refrigerator
Exterior
Exterior Feature Fence
Garage Ground Level
Garage Spaces 2.0
Fence Vinyl
Utilities Available BB/HS Internet Available, Cable Available, Electricity Available, Public, Sewer Available, Sewer Connected, Water Available, Water Connected
Waterfront false
Roof Type Shingle
Porch Enclosed, Patio, Screened
Parking Type Ground Level
Attached Garage true
Garage true
Private Pool No
Building
Lot Description Cleared, Paved
Entry Level One
Foundation Slab
Lot Size Range 0 to less than 1/4
Sewer Public Sewer
Water Public
Architectural Style Ranch
Structure Type Block, Stucco
New Construction false
Construction Status Inspections
Others
Pets Allowed Yes
Senior Community No
Ownership Fee Simple
Monthly Total Fees $54
Acceptable Financing Cash, Conventional, VA Loan
Membership Fee Required Required
Listing Terms Cash, Conventional, VA Loan
Special Listing Condition None
Read Less Info
Want to know what your home might be worth? Contact us for a FREE valuation!

Our team is ready to help you sell your home for the highest possible price ASAP

© 2024 My Florida Regional MLS DBA Stellar MLS. All Rights Reserved.
Bought with KELLER WILLIAMS REALTY

"My job is to find and attract mastery-based agents to the office, protect the culture, and make sure everyone is happy! "







