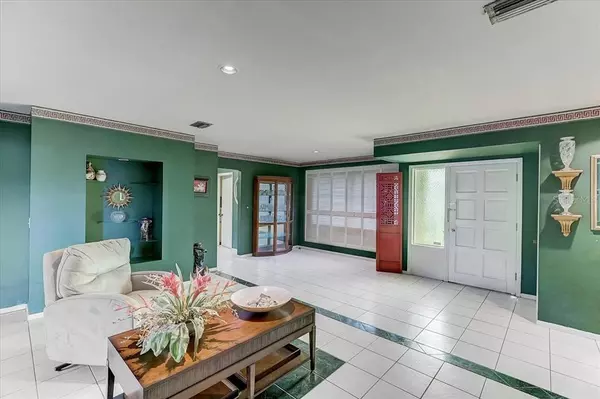$335,000
$325,000
3.1%For more information regarding the value of a property, please contact us for a free consultation.
2 Beds
2 Baths
1,536 SqFt
SOLD DATE : 04/20/2022
Key Details
Sold Price $335,000
Property Type Single Family Home
Sub Type Single Family Residence
Listing Status Sold
Purchase Type For Sale
Square Footage 1,536 sqft
Price per Sqft $218
Subdivision Venice East
MLS Listing ID A4526926
Sold Date 04/20/22
Bedrooms 2
Full Baths 2
Construction Status Inspections
HOA Y/N No
Originating Board Stellar MLS
Year Built 1972
Annual Tax Amount $1,226
Lot Size 10,018 Sqft
Acres 0.23
Lot Dimensions 85x120
Property Description
Don’t miss out on this gem with endless potential! This home boasts two living areas and a lanai! The spacious living room dining room combo makes this the perfect place to host family and friends! The large enclosed lanai gives lots of extra space and would be perfect for a home office or playroom. A family room and eat in area are situated right off the kitchen. Tile floors cover the entirety of the home for easy maintenance. A separate laundry room is provided for added convenience. The master suite features a walk in closet and an en-suite bathroom with a standing shower. The 2nd bedroom is adjacent to the 2nd bathroom and is located on the other side of the home for added privacy. The 2 car garage allows for plenty of storage and the large yard provides green space for kids or furry friends. Recent updates include kitchen appliances, A/C, water heater, plumbing, and the electrical box. NO DEED Restrictions, No CDD fees! Home is conveniently located in close proximity to shopping, restaurants, Historic Downtown Venice, beautiful beaches, public parks, Venice Theater, Venice Performing Arts, Dog parks, Legacy Trail and many other desirable destinations. Don’t let this opportunity pass you by!
Location
State FL
County Sarasota
Community Venice East
Zoning RSF2
Interior
Interior Features Built-in Features, Ceiling Fans(s), Eat-in Kitchen, Kitchen/Family Room Combo, Living Room/Dining Room Combo, Split Bedroom, Walk-In Closet(s)
Heating Central
Cooling Central Air
Flooring Ceramic Tile
Fireplace false
Appliance Built-In Oven, Dishwasher, Disposal, Dryer, Electric Water Heater, Range, Refrigerator, Washer, Water Filtration System
Laundry Inside, Laundry Room
Exterior
Exterior Feature Shade Shutter(s), Sliding Doors
Garage Spaces 2.0
Fence Board, Fenced
Utilities Available Cable Connected, Electricity Connected, Sewer Connected, Water Connected
Waterfront false
Roof Type Shingle
Attached Garage true
Garage true
Private Pool No
Building
Story 1
Entry Level One
Foundation Slab
Lot Size Range 0 to less than 1/4
Sewer Public Sewer
Water Public
Structure Type Block, Stucco
New Construction false
Construction Status Inspections
Schools
Elementary Schools Taylor Ranch Elementary
Middle Schools Venice Area Middle
High Schools Venice Senior High
Others
Pets Allowed Yes
Senior Community No
Ownership Fee Simple
Acceptable Financing Cash, Conventional, FHA, VA Loan
Listing Terms Cash, Conventional, FHA, VA Loan
Special Listing Condition None
Read Less Info
Want to know what your home might be worth? Contact us for a FREE valuation!

Our team is ready to help you sell your home for the highest possible price ASAP

© 2024 My Florida Regional MLS DBA Stellar MLS. All Rights Reserved.
Bought with EXP REALTY LLC

"My job is to find and attract mastery-based agents to the office, protect the culture, and make sure everyone is happy! "







