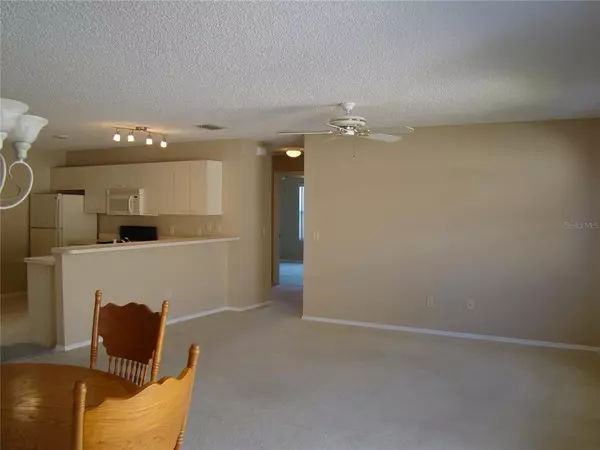$290,000
$289,900
For more information regarding the value of a property, please contact us for a free consultation.
2 Beds
2 Baths
1,163 SqFt
SOLD DATE : 04/25/2022
Key Details
Sold Price $290,000
Property Type Single Family Home
Sub Type Single Family Residence
Listing Status Sold
Purchase Type For Sale
Square Footage 1,163 sqft
Price per Sqft $249
Subdivision Villages/Marion Waverly Villas
MLS Listing ID G5052234
Sold Date 04/25/22
Bedrooms 2
Full Baths 2
Construction Status Appraisal,Inspections
HOA Fees $179/mo
HOA Y/N Yes
Originating Board Stellar MLS
Year Built 2001
Annual Tax Amount $3,164
Lot Size 4,356 Sqft
Acres 0.1
Property Description
GREAT LOCATION! THE VILLAGE of PIEDMONT *NO BOND* NEW ROOF Scheduled For Installation MARCH 2022! GAS RANGE…….This Gorgeous Patio Villa Has UPDATED LANDSCAPING With Beautiful Curb Appeal An ENCLOSED LANAI With New Blinds. BRAND NEW NEUTRAL PAINT Inside And FRESHLY CLEANED CARPETS. The Beautiful Living Room And Dining Room Area Are Light And Bright With NEW BLINDS. The Owner Had Permits Drawn To Have An AC Lanai Built Off The Back Of The Home. This Lovely Home Is In A GREAT LOCATION With Close Proximity To NANCY LOPEZ LEGACY GOLF And COUNTRY CLUB. Walking Distance To COMMUNITY POOL. Make An Appointment To See This Home Today. This Villa Is PRICED To SELL Quickly! Make An Offer On The 2006 4 SEATER ELECTRIC CLUB CAR GOLF CART Sold Separately!
Location
State FL
County Marion
Community Villages/Marion Waverly Villas
Zoning PUD
Interior
Interior Features Ceiling Fans(s), Skylight(s), Thermostat, Walk-In Closet(s)
Heating Central, Heat Pump, Natural Gas, Reverse Cycle
Cooling Central Air
Flooring Carpet, Linoleum
Furnishings Partially
Fireplace false
Appliance Convection Oven, Cooktop, Dishwasher, Disposal, Dryer, Gas Water Heater, Ice Maker, Microwave, Range, Refrigerator, Washer
Laundry In Garage
Exterior
Exterior Feature Irrigation System, Rain Gutters, Sliding Doors, Sprinkler Metered
Garage Spaces 1.0
Community Features Fitness Center, Golf Carts OK, Golf, Pool
Utilities Available Cable Available, Electricity Available, Natural Gas Available, Natural Gas Connected, Phone Available, Sewer Connected, Sprinkler Meter, Water Connected
Amenities Available Fitness Center, Golf Course, Pickleball Court(s), Pool, Shuffleboard Court
Waterfront false
Roof Type Shingle
Attached Garage true
Garage true
Private Pool No
Building
Story 1
Entry Level One
Foundation Slab
Lot Size Range 0 to less than 1/4
Sewer Public Sewer
Water Public
Structure Type Vinyl Siding, Wood Frame
New Construction false
Construction Status Appraisal,Inspections
Others
Pets Allowed Yes
HOA Fee Include Pool, Maintenance Grounds, Pool, Security
Senior Community Yes
Ownership Fee Simple
Monthly Total Fees $179
Acceptable Financing Cash, Conventional, FHA, VA Loan
Membership Fee Required Required
Listing Terms Cash, Conventional, FHA, VA Loan
Special Listing Condition None
Read Less Info
Want to know what your home might be worth? Contact us for a FREE valuation!

Our team is ready to help you sell your home for the highest possible price ASAP

© 2024 My Florida Regional MLS DBA Stellar MLS. All Rights Reserved.
Bought with FOXFIRE REALTY

"My job is to find and attract mastery-based agents to the office, protect the culture, and make sure everyone is happy! "







