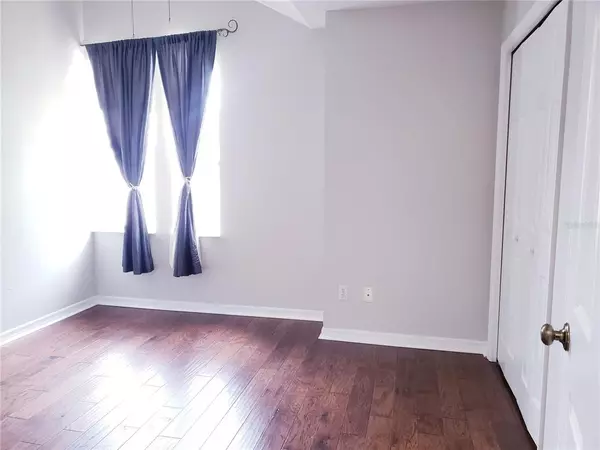$329,000
$349,000
5.7%For more information regarding the value of a property, please contact us for a free consultation.
3 Beds
3 Baths
1,450 SqFt
SOLD DATE : 04/29/2022
Key Details
Sold Price $329,000
Property Type Townhouse
Sub Type Townhouse
Listing Status Sold
Purchase Type For Sale
Square Footage 1,450 sqft
Price per Sqft $226
Subdivision Overlook
MLS Listing ID U8155149
Sold Date 04/29/22
Bedrooms 3
Full Baths 2
Half Baths 1
Construction Status Financing,Inspections
HOA Fees $475/mo
HOA Y/N Yes
Year Built 1994
Annual Tax Amount $1,132
Property Description
Location, Location, Location!!! Gorgeous Waterfront move in ready Townhouse 3beds/2.5 baths,1 Car garage built in 1994,sitting on the most prestigious Outlook Community on the most desirable luxury Clearwater area. This home almost 1500 sqft features crown molding, New Interior Paint from top to bottom with the value of ($ 4000) ,waterproof modern vinyl plank flooring on the first floor and the engineering hardwood installed on the entire second floor. The invited floor plan with high vaulted ceilings and a separate dining with large window overlooks the covered front porch with the private gated entrance & sliding screening door installed on the exterior door. The living/ dining room is spacious with the wood burning fireplace and through the sliding door you can enjoy the most spectacular waterview & mangroves through the screened lanai you can even built your own private deck for more entertainment & gathering. The white bright kitchen has a newer glass top range with conventional oven and air fryer microwave ,plenty of cabinets, big counters, breakfast bar and pantry for more storages. The stairs railings is open and wide and on the second floor you will enjoy the most amazing master bedroom with the impact, energy-efficient, hurricane sliding door and the second private porch/ deck with the pond view and no rear neighbors on the back. The master bathroom has a a separate tub / shower , walk in closet, and a newer vanity with double sinks. The other split bedrooms have big closets and a beautiful view from the windows. Laundry room is located on the second floor. The garage is freshly painted and has a garage door opener and built in shelves for more storages This unit is located on the quite entrance of cul-de- sac surrounded by the woods and trees. The park is steps away and you can enjoy the walking across the lake. Low HOA fees, low insurance and property taxes. On HOA monthly fees include water, trash, sewer, HEATED COMMUNITY POOL ,flood insurance premium e, roof, exterior ground maintenance, pest control, garage. Short drive to CLEARWATER BEACH and minutes away to the Airport and all the dinning, restaurants and shopping. Schedule your private showing today!!! SATISFACTORY 4 POINT INSPECTION INCLUDED.
Location
State FL
County Pinellas
Community Overlook
Rooms
Other Rooms Breakfast Room Separate, Family Room, Formal Living Room Separate, Great Room, Inside Utility
Interior
Interior Features Built-in Features, Ceiling Fans(s), Eat-in Kitchen, High Ceilings, Kitchen/Family Room Combo, L Dining, Living Room/Dining Room Combo, Dormitorio Principal Arriba, Open Floorplan, Solid Surface Counters, Solid Wood Cabinets, Split Bedroom, Thermostat, Vaulted Ceiling(s), Walk-In Closet(s), Window Treatments
Heating Central, Electric
Cooling Central Air
Flooring Hardwood, Tile
Furnishings Unfurnished
Fireplace true
Appliance Convection Oven, Dishwasher, Disposal, Electric Water Heater, Exhaust Fan, Microwave, Range, Refrigerator
Laundry Inside, Laundry Closet, Upper Level
Exterior
Exterior Feature Awning(s), Balcony, Irrigation System, Lighting, Rain Gutters, Sidewalk, Sliding Doors
Garage Spaces 1.0
Community Features Buyer Approval Required, Pool, Sidewalks, Waterfront
Utilities Available Electricity Available, Electricity Connected, Public, Sewer Connected, Water Available, Water Connected
Amenities Available Clubhouse, Maintenance
Waterfront false
View Y/N 1
Water Access 1
Water Access Desc Pond
View Garden, Trees/Woods, Water
Roof Type Shingle
Porch Covered, Deck, Enclosed, Front Porch, Patio, Rear Porch
Attached Garage true
Garage true
Private Pool No
Building
Lot Description Flood Insurance Required, City Limits, Near Public Transit, Oversized Lot, Sidewalk, Paved
Story 2
Entry Level Two
Foundation Slab
Lot Size Range Non-Applicable
Sewer Public Sewer
Water Public
Structure Type Stucco
New Construction false
Construction Status Financing,Inspections
Others
Pets Allowed Yes
HOA Fee Include Common Area Taxes, Pool, Escrow Reserves Fund, Insurance, Maintenance Structure, Maintenance Grounds, Maintenance, Management, Pest Control, Pool, Sewer, Water
Senior Community No
Ownership Fee Simple
Monthly Total Fees $513
Acceptable Financing Cash, Conventional, FHA, VA Loan
Membership Fee Required Required
Listing Terms Cash, Conventional, FHA, VA Loan
Num of Pet 1
Special Listing Condition None
Read Less Info
Want to know what your home might be worth? Contact us for a FREE valuation!

Our team is ready to help you sell your home for the highest possible price ASAP

© 2024 My Florida Regional MLS DBA Stellar MLS. All Rights Reserved.
Bought with THE EXECUTIVES LLC

"My job is to find and attract mastery-based agents to the office, protect the culture, and make sure everyone is happy! "







