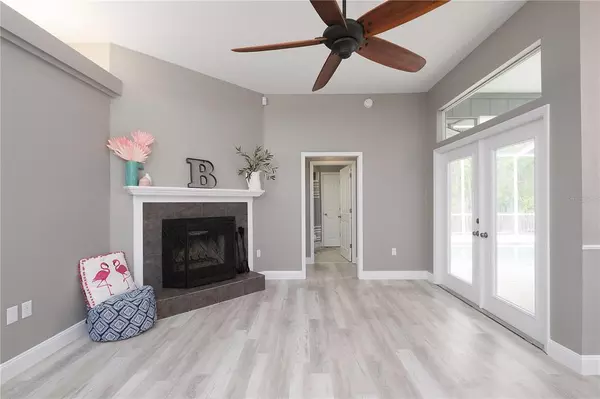$424,333
$429,900
1.3%For more information regarding the value of a property, please contact us for a free consultation.
4 Beds
3 Baths
1,880 SqFt
SOLD DATE : 05/04/2022
Key Details
Sold Price $424,333
Property Type Single Family Home
Sub Type Single Family Residence
Listing Status Sold
Purchase Type For Sale
Square Footage 1,880 sqft
Price per Sqft $225
Subdivision Sutters Landing
MLS Listing ID GC504010
Sold Date 05/04/22
Bedrooms 4
Full Baths 3
Construction Status Inspections
HOA Fees $31/ann
HOA Y/N Yes
Year Built 1994
Annual Tax Amount $3,747
Lot Size 9,147 Sqft
Acres 0.21
Property Description
This home has it ALL! Just updated 4 bedroom, 3 bathroom + office POOL home in NW Gainesville! Step inside this 3-way split
home that features brand new luxury vinyl plank flooring throughout (no carpet), tons of windows and natural light, fresh interior paint,
an updated kitchen with white cabinetry, brand new SS appliances, granite counters and generous pantry. The master bedroom is
large and has a separate office, nursery or sitting room. Brand NEW master bathroom with new tile, walk-in shower, dual sinks, and
water closet. Guest bedrooms are large with tons of storage and closet space. Outside you will find a very private backyard with large
lanai overlooking the screened-in pool and conservation area behind the home (no future neighbors!). Brand new roof September
2021!
Location
State FL
County Alachua
Community Sutters Landing
Zoning RSF2
Interior
Interior Features Cathedral Ceiling(s), Open Floorplan, Solid Surface Counters, Solid Wood Cabinets, Split Bedroom, Window Treatments
Heating Central, Natural Gas
Cooling Central Air
Flooring Vinyl
Fireplaces Type Family Room
Furnishings Unfurnished
Fireplace true
Appliance Convection Oven, Cooktop, Dishwasher, Disposal, Dryer, Gas Water Heater, Ice Maker, Microwave, Washer
Laundry Inside, Laundry Closet
Exterior
Exterior Feature French Doors, Rain Gutters
Garage Spaces 2.0
Fence Other
Pool In Ground, Outside Bath Access, Screen Enclosure
Community Features Deed Restrictions
Utilities Available Cable Available, Electricity Available, Electricity Connected, Natural Gas Available, Sewer Available, Sewer Connected, Underground Utilities
Waterfront false
View Trees/Woods
Roof Type Shingle
Attached Garage true
Garage true
Private Pool Yes
Building
Lot Description Conservation Area, Cul-De-Sac, Street Dead-End, Paved
Entry Level One
Foundation Slab
Lot Size Range 0 to less than 1/4
Sewer Public Sewer
Water Public
Architectural Style Contemporary
Structure Type Stucco, Wood Frame
New Construction false
Construction Status Inspections
Others
Pets Allowed Yes
Senior Community No
Ownership Fee Simple
Monthly Total Fees $31
Acceptable Financing Cash, Conventional
Membership Fee Required Required
Listing Terms Cash, Conventional
Special Listing Condition None
Read Less Info
Want to know what your home might be worth? Contact us for a FREE valuation!

Our team is ready to help you sell your home for the highest possible price ASAP

© 2024 My Florida Regional MLS DBA Stellar MLS. All Rights Reserved.
Bought with RIZE REALTY GROUP LLC

"My job is to find and attract mastery-based agents to the office, protect the culture, and make sure everyone is happy! "







