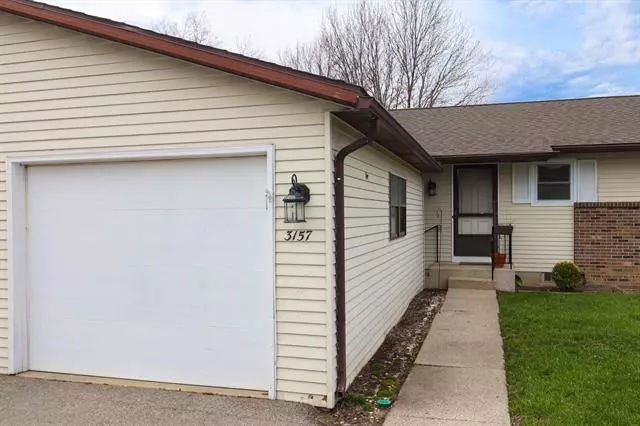$186,000
$175,000
6.3%For more information regarding the value of a property, please contact us for a free consultation.
3 Beds
2 Baths
910 SqFt
SOLD DATE : 05/13/2022
Key Details
Sold Price $186,000
Property Type Condo
Sub Type Common Entry Building,Ranch
Listing Status Sold
Purchase Type For Sale
Square Footage 910 sqft
Price per Sqft $204
Subdivision East Paris Villas
MLS Listing ID 65022012826
Sold Date 05/13/22
Style Common Entry Building,Ranch
Bedrooms 3
Full Baths 2
HOA Fees $250/mo
HOA Y/N yes
Originating Board Greater Regional Alliance of REALTORS
Year Built 1981
Annual Tax Amount $2,303
Property Description
This well-maintained 3 bedroom, 2 bathroom Kentwood condo in the East Paris Villa Condominiums is ready for you to enjoy! The living and dining area is open and spacious, and has a 3-season room that opens it up to even more living space, perfect for entertaining. The bedrooms offer large closets for storage and the bathrooms are spacious as well. The lower level contains a large family room with a bar area and sliders that open out onto the patio, perfect for the warmer seasons. Located in the Kentwood area, you will be close to GREAT options for restaurants and shopping. Don't miss out on this amazing opportunity!
Location
State MI
County Kent
Area Kentwood Twp
Direction Then 0.50 milesTurn left onto 32nd St.Then 0.18 milesTake the 1st left onto Riviera Dr.Then 0.09 milesTake the 2nd left onto Villa Ridge Dr.If you reach Villa Montee Dr you've gone a little too farThen 0.05 miles3157 Villa Ridge Dr SE, Grand Rapids, MI 49512-1837, 3157 VILLA RIDGE DR SE is on the right.
Rooms
Other Rooms Bath - Full
Basement Walkout Access
Kitchen Dishwasher, Dryer, Microwave, Oven, Range/Stove, Refrigerator, Washer
Interior
Hot Water Electric
Heating Forced Air
Cooling Ceiling Fan(s)
Fireplace no
Appliance Dishwasher, Dryer, Microwave, Oven, Range/Stove, Refrigerator, Washer
Heat Source Natural Gas
Exterior
Garage Door Opener, Detached
Garage Description 1 Car
Waterfront no
Roof Type Composition
Porch Patio
Road Frontage Paved
Garage yes
Building
Sewer Sewer-Sanitary
Water Municipal Water
Architectural Style Common Entry Building, Ranch
Level or Stories 1 Story
Structure Type Vinyl
Schools
School District Kentwood
Others
Pets Allowed Yes
Tax ID 411814279008
Acceptable Financing Cash, Conventional
Listing Terms Cash, Conventional
Financing Cash,Conventional
Read Less Info
Want to know what your home might be worth? Contact us for a FREE valuation!

Our team is ready to help you sell your home for the highest possible price ASAP

©2024 Realcomp II Ltd. Shareholders
Bought with Greenridge Realty (Caledonia)

"My job is to find and attract mastery-based agents to the office, protect the culture, and make sure everyone is happy! "







