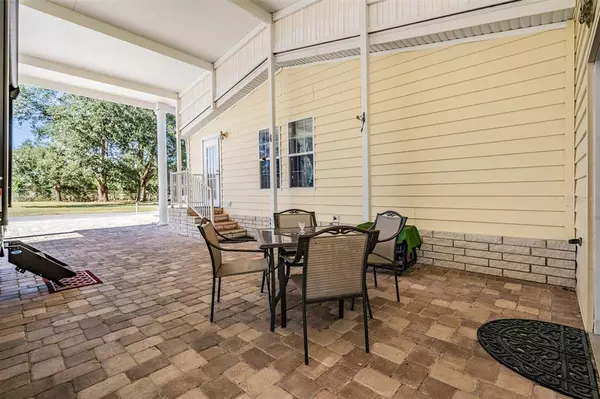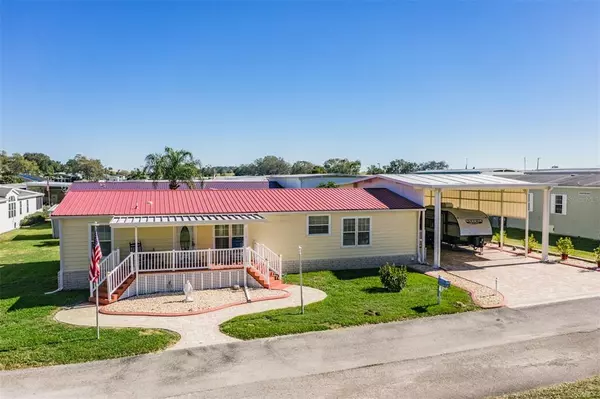$265,000
$275,000
3.6%For more information regarding the value of a property, please contact us for a free consultation.
3 Beds
2 Baths
1,860 SqFt
SOLD DATE : 05/24/2022
Key Details
Sold Price $265,000
Property Type Other Types
Sub Type Manufactured Home
Listing Status Sold
Purchase Type For Sale
Square Footage 1,860 sqft
Price per Sqft $142
Subdivision Hampton Court
MLS Listing ID T3350764
Sold Date 05/24/22
Bedrooms 3
Full Baths 2
Construction Status Appraisal,Financing,Inspections
HOA Fees $1/ann
HOA Y/N Yes
Year Built 2006
Annual Tax Amount $1,083
Lot Size 0.270 Acres
Acres 0.27
Property Description
RV LOVERS DELIGHT in SUNNY Florida, with Rocking Chair FRONT PORCH welcomes you to this 55+ GATED Community of HAMPTON COURT in Country Aire! Over $70,000 in UPGRADES with Brick PAVER RV Covered Carport with Insulated Roof and pull down stairs to attic storage, complete with water, sewer hookup, electric, utility sink, outdoor eating area and Large Shed/Workshop! Bring your RV, tools, boat, camper and outdoor Toys and MOVE Right IN to this well maintained home, situated on 2 LOTS! GREAT curb appeal with Concrete Curbing and Landscaped beds inviting you to enter this 2006 Merit Home with vaulted ceilings and Spectacular Interior Accents! Enter thru your Leaded Glass Door with Storm door into your OPEN floorplan with Cathedral ceilings, interior custom paint and Crown Molding. Plantation shutters in the Living and dining room, Tray Ceiling and Arches add to the Light, Bright, OPEN concept with Stunning Decor!
Spacious Kitchen boasts Wood cabinets, 2019 Refrigerator, smooth top range, glass etched cabinet fronts, can lites, AWESOME walk in PANTRY and eat in dinette area. Owner's Retreat is Large with walk in closet and bath ensuite boasting Liberation Step in, jetted Therapeutic tub, large shower and water closet... dual sinks and Tile walls with stone accent band set off the wood cabinets. French door to FLEX Space off the Owners suite is perfect home office, art studio, craft/sewing room, fitness area, den or 4th bedroom! Secondary bedrooms and guest bath are located on the opposite side of the home for privacy, and one is set up as a home office. Vaulted ceilings, deep closets and DOUBLE PANE WINDOWS, along with NEW AC add to the energy efficiency of this home! Interior Laundry Room includes washer and dryer with storage cabinets and exit door to covered paver patio. Furnishings Negotiable. MUST SEE all this home has to offer where you OWN YOUR LAND! Great Amenities in this Active community with Clubhouse, heated swimming pool, bocce, shuffleboard, pet area, nature trails, Gazebo Park, storage area for trailers and boats, planned events and GREAT location off HWY 98 and major highways for easy access to Zephyrhills, Dade City, Lakeland and Orlando. CALL TODAY!
Location
State FL
County Pasco
Community Hampton Court
Zoning AR
Rooms
Other Rooms Den/Library/Office
Interior
Interior Features Ceiling Fans(s), Eat-in Kitchen, Living Room/Dining Room Combo, Split Bedroom, Thermostat, Tray Ceiling(s)
Heating Central, Electric
Cooling Central Air
Flooring Carpet, Tile
Fireplace false
Appliance Dryer, Electric Water Heater, Microwave, Range, Refrigerator, Washer
Laundry Inside
Exterior
Exterior Feature Lighting
Garage Covered, Driveway, RV Carport
Community Features Association Recreation - Owned, Buyer Approval Required, Deed Restrictions, Golf Carts OK, Pool
Utilities Available Cable Available, Cable Connected, Electricity Available, Electricity Connected, Water Available, Water Connected
Amenities Available Pool, Shuffleboard Court
Waterfront false
Roof Type Shingle
Porch Front Porch
Parking Type Covered, Driveway, RV Carport
Garage false
Private Pool No
Building
Lot Description In County, Street Dead-End, Paved, Private
Story 1
Entry Level One
Foundation Crawlspace
Lot Size Range 1/4 to less than 1/2
Sewer Private Sewer
Water Private
Architectural Style Florida
Structure Type Vinyl Siding
New Construction false
Construction Status Appraisal,Financing,Inspections
Others
Pets Allowed Number Limit, Size Limit, Yes
HOA Fee Include Pool, Management, Private Road, Recreational Facilities, Sewer, Trash, Water
Senior Community Yes
Pet Size Very Small (Under 15 Lbs.)
Ownership Fee Simple
Monthly Total Fees $303
Acceptable Financing Cash, Conventional, FHA, VA Loan
Membership Fee Required Required
Listing Terms Cash, Conventional, FHA, VA Loan
Num of Pet 2
Special Listing Condition None
Read Less Info
Want to know what your home might be worth? Contact us for a FREE valuation!

Our team is ready to help you sell your home for the highest possible price ASAP

© 2024 My Florida Regional MLS DBA Stellar MLS. All Rights Reserved.
Bought with REST EASY REALTY POWERED BY SELLSTATE

"My job is to find and attract mastery-based agents to the office, protect the culture, and make sure everyone is happy! "







