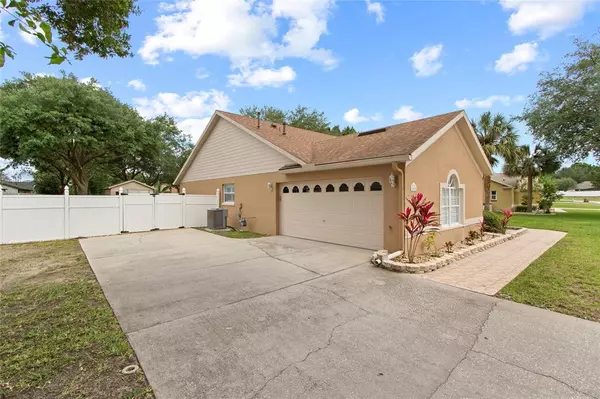$458,000
$449,000
2.0%For more information regarding the value of a property, please contact us for a free consultation.
3 Beds
2 Baths
1,949 SqFt
SOLD DATE : 05/31/2022
Key Details
Sold Price $458,000
Property Type Single Family Home
Sub Type Single Family Residence
Listing Status Sold
Purchase Type For Sale
Square Footage 1,949 sqft
Price per Sqft $234
Subdivision Greater Pines Phase 5
MLS Listing ID G5054640
Sold Date 05/31/22
Bedrooms 3
Full Baths 2
Construction Status Financing,Inspections
HOA Fees $50/ann
HOA Y/N Yes
Year Built 1999
Annual Tax Amount $1,816
Lot Size 0.320 Acres
Acres 0.32
Property Description
One or more photo(s) has been virtually staged. We proudly offer for sale this beautiful 3BD/2BA home nestled in the rolling hills of Clermont, in perfect condition and just waiting for your family to call it home. Characterized by a split floor plan, upgraded amenities, and a secluded backyard retreat; this stunning home is move-in-ready. As you enter the foyer your eyes are delighted by the cohesion of vaulted ceilings, palatial columns and porcelain tile. Large windows with plantation shutters allow for an abundance of natural light or privacy with a polished look. Formal spaces at the front could be used as traditional dining and sitting areas or a home office for the remote worker. Moving further into the home - the kitchen is open to the dining nook and family room, creating a warm and inviting feel. This completely remodeled gourmet kitchen is a chef’s dream with stainless steel appliances, including a gas stove! Enormous raised panel cabinets in a rich, brown color are embellished with crown molding and affixed with under cabinet lighting that draws the eye to the complimentary granite countertops. As you navigate past the drop zone and sizable pantry, the laundry room continues this feeling of luxury with matching cabinets and a sleek Whirlpool washer/dryer set. Here you will find the IQ panel with a 7” HD touchscreen with built-in 5MP camera and multiple wireless radios in a modern user interface - allowing you to create an entire ecosystem of smart devices giving you control over your entire home. Porcelain tile and ceramic wood-look tile throughout the home provide durability and low maintenance. A feeling of continuity flows throughout the home as the bathrooms mirror the upgraded cabinets, stone counters, and upgraded fixtures found in the kitchen. This floor plan is great for entertaining family and friends. Imagine all the outdoor living capabilities with a huge tiled lanai enclosed as a Florida room, complete with four attractive ceiling fans. Adjacent to the Florida room is a paver extension, perfect for grilling out or setting up a fire pit overlooking your large, fenced yard. An oversized, side-load garage with large cabinets and a shed in the back provide additional storage for all your things. Additionally, feel confident in owning a home where the roof (2016), AC (2015), and plumbing (2021) have all been replaced in the past 7 years. Greater Pines is a classic Clermont neighborhood offering amenities such as a community pool, tennis courts, playground, and lake views. Close to schools, public lake access, shopping and parks, this home is located right in the heart of Clermont. Just minutes from South Lake Hospital, Clermont Health Park, Lake-Sumter State College and the Florida Turnpike. Come experience the quality of excellence in this home and make it yours today.
Location
State FL
County Lake
Community Greater Pines Phase 5
Zoning R-6
Rooms
Other Rooms Inside Utility
Interior
Interior Features Ceiling Fans(s), Master Bedroom Main Floor, Open Floorplan, Walk-In Closet(s)
Heating Central
Cooling Central Air
Flooring Tile, Tile
Fireplace false
Appliance Dishwasher, Dryer, Microwave, Range, Refrigerator, Washer
Laundry Laundry Room
Exterior
Exterior Feature Fence, French Doors
Garage Driveway, Garage Faces Side
Garage Spaces 2.0
Fence Wood
Community Features Playground, Pool, Sidewalks
Utilities Available Electricity Connected, Natural Gas Available, Underground Utilities, Water Connected
Waterfront false
Water Access 1
Water Access Desc Lake
Roof Type Shingle
Porch Front Porch, Porch, Screened
Parking Type Driveway, Garage Faces Side
Attached Garage true
Garage true
Private Pool No
Building
Lot Description Sidewalk, Paved
Story 1
Entry Level One
Foundation Slab
Lot Size Range 1/4 to less than 1/2
Sewer Septic Tank
Water Public
Structure Type Block, Stucco
New Construction false
Construction Status Financing,Inspections
Schools
Elementary Schools Lost Lake Elem
Middle Schools East Ridge Middle
High Schools East Ridge High
Others
Pets Allowed Yes
Senior Community No
Ownership Fee Simple
Monthly Total Fees $50
Membership Fee Required Required
Special Listing Condition None
Read Less Info
Want to know what your home might be worth? Contact us for a FREE valuation!

Our team is ready to help you sell your home for the highest possible price ASAP

© 2024 My Florida Regional MLS DBA Stellar MLS. All Rights Reserved.
Bought with HANCOCK REAL ESTATE

"My job is to find and attract mastery-based agents to the office, protect the culture, and make sure everyone is happy! "







