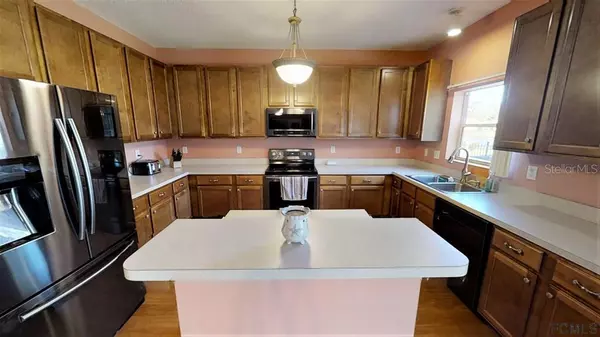$249,000
$265,000
6.0%For more information regarding the value of a property, please contact us for a free consultation.
5 Beds
4 Baths
3,062 SqFt
SOLD DATE : 04/30/2020
Key Details
Sold Price $249,000
Property Type Single Family Home
Sub Type Single Family Residence
Listing Status Sold
Purchase Type For Sale
Square Footage 3,062 sqft
Price per Sqft $81
Subdivision Lehigh Woods
MLS Listing ID FC253177
Sold Date 04/30/20
Bedrooms 5
Full Baths 3
Half Baths 1
HOA Fees $137
HOA Y/N Yes
Originating Board Flagler
Year Built 2006
Annual Tax Amount $2,324
Lot Size 8,712 Sqft
Acres 0.2
Property Description
Huge beautiful home in a great location! At just over 3,000 sqft this 5 bedroom, 3.5 bath home has so much to offer your family! With oversized bedrooms (3 with walk-in closets), gorgeous lake views, huge family and living rooms, and a kitchen with tons of cabinets and a walk-in pantry, there is never a shortage of space for entertaining or storage! Wood laminate floors downstairs, carpeted bedrooms. The master bedroom's size will stun! The master bathroom has double vanity sinks with extra counter space, shower, separate soaker tub, and an oversized walk-in closet! Master has beautiful views of the lake and fountain. Two car garage has attic storage. This home has a ton of closet storage space which is hard to find! Beautiful community has below ground utilities, street lights, and sidewalks. Come take a look at a home for the entire family to love!
Location
State FL
County Flagler
Community Lehigh Woods
Zoning SFR-1
Interior
Interior Features Ceiling Fans(s), Smart Home, Walk-In Closet(s)
Heating Central, Electric
Cooling Central Air
Flooring Carpet, Laminate, Linoleum, Vinyl
Fireplaces Type Gas
Fireplace true
Appliance Dishwasher, Disposal, Dryer, Ice Maker, Microwave, Range, Refrigerator, Washer
Laundry Inside, Laundry Room
Exterior
Exterior Feature Lighting
Garage Spaces 2.0
Fence Full Perimeter
Utilities Available Cable Available, Propane, Underground Utilities
Waterfront Description Pond
View Y/N 1
Roof Type Shingle
Porch Covered, Patio
Garage true
Private Pool No
Building
Lot Description Corner Lot
Story 2
Lot Size Range 0 to less than 1/4
Builder Name DR Horton
Sewer Public Sewer
Water Public
Architectural Style Traditional
Structure Type Frame
Others
HOA Fee Include Maintenance Grounds
Senior Community No
Acceptable Financing Cash, Conventional, Lease Option, VA Loan
Listing Terms Cash, Conventional, Lease Option, VA Loan
Read Less Info
Want to know what your home might be worth? Contact us for a FREE valuation!

Our team is ready to help you sell your home for the highest possible price ASAP

© 2024 My Florida Regional MLS DBA Stellar MLS. All Rights Reserved.
Bought with NextHome at the Beach II

"My job is to find and attract mastery-based agents to the office, protect the culture, and make sure everyone is happy! "







