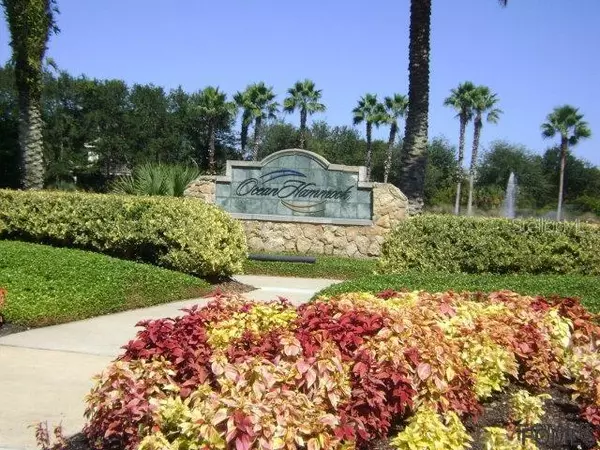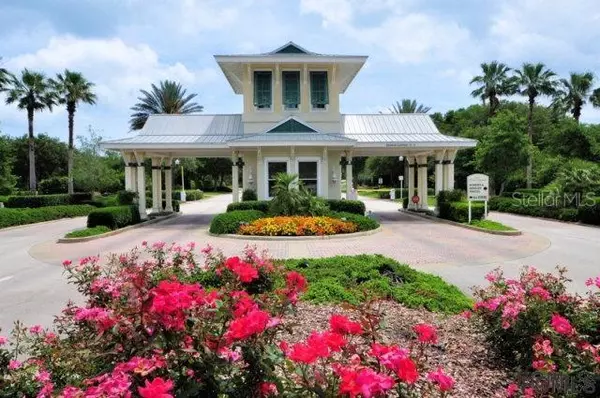$2,240,000
$2,415,000
7.2%For more information regarding the value of a property, please contact us for a free consultation.
5 Beds
5 Baths
5,478 SqFt
SOLD DATE : 03/16/2021
Key Details
Sold Price $2,240,000
Property Type Single Family Home
Sub Type Single Family Residence
Listing Status Sold
Purchase Type For Sale
Square Footage 5,478 sqft
Price per Sqft $408
Subdivision Ocean Hammock
MLS Listing ID FC260304
Sold Date 03/16/21
Bedrooms 5
Full Baths 4
Half Baths 1
HOA Fees $505
HOA Y/N Yes
Originating Board Flagler
Year Built 2011
Annual Tax Amount $18,642
Lot Size 10,018 Sqft
Acres 0.23
Property Description
Simply Spectacular Custom Built Direct Oceanfront Home w/70' of Beach Frontage! Owner is structural engineer for luxury home architectural firms & this home has been engineered w/the highest standards for coastal living. Located in the gated community of Ocean Hammock. There are too many "Special Features" to list, so please click on the document link to review the outstanding finish detail in this home. All primary rooms have spectacular Ocean Views. The Elevated Pool Deck allows for ideal entertaining from the main 2nd level. The Kitchen features custom cabinetry w/exquisite "Calacatta Manhattan" (10' x 4') slab w/custom chiseled edges on the Center Island. The Kitchen stands out w/the "Carrara" marble back splash & high end appliances such as "Wolf" dual fuel range & "Sub-Zero" fridge. Italian porcelain tile flooring & wide planked hardwood flooring & Italian stone counter tops throughout home. 3 Level Home w/elevator provides privacy. Lightning Protection for added protection.
Location
State FL
County Flagler
Community Ocean Hammock
Zoning PUD
Direction N
Rooms
Other Rooms Storage Rooms
Interior
Interior Features Ceiling Fans(s), Elevator, High Ceilings, Solid Surface Counters, Walk-In Closet(s), Window Treatments
Heating Central, Electric
Cooling Central Air
Flooring Tile, Wood
Fireplaces Type Gas
Fireplace true
Appliance Dishwasher, Disposal, Microwave, Range, Refrigerator
Laundry Inside
Exterior
Exterior Feature Balcony, Outdoor Kitchen, Outdoor Shower
Garage Spaces 3.0
Pool In Ground, Salt Water
Utilities Available Cable Available, Sewer Connected, Water Connected
Amenities Available Gated, Trail(s)
Waterfront true
Waterfront Description Gulf/Ocean
View Y/N 1
Roof Type Tile
Porch Covered, Patio, Patio, Rear Porch
Garage true
Private Pool Yes
Building
Lot Description Cul-De-Sac
Story 3
Entry Level Multi/Split
Lot Size Range 0 to less than 1/4
Builder Name Forister Bush
Sewer Public Sewer
Water Public
Architectural Style Traditional
Structure Type Block, Stucco
Others
HOA Fee Include Guard - 24 Hour, Maintenance Grounds
Senior Community No
Acceptable Financing Cash
Listing Terms Cash
Read Less Info
Want to know what your home might be worth? Contact us for a FREE valuation!

Our team is ready to help you sell your home for the highest possible price ASAP

© 2024 My Florida Regional MLS DBA Stellar MLS. All Rights Reserved.
Bought with WATSON REALTY CORP (PC)

"My job is to find and attract mastery-based agents to the office, protect the culture, and make sure everyone is happy! "







