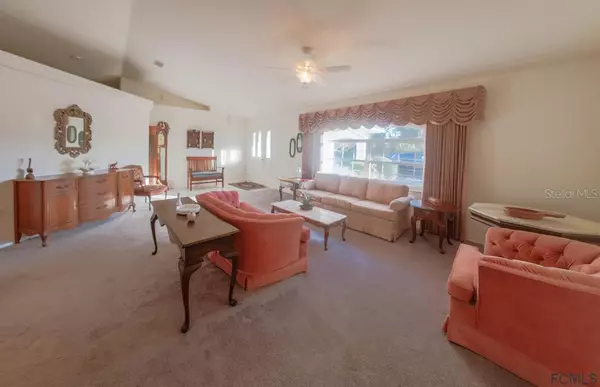$387,500
$399,900
3.1%For more information regarding the value of a property, please contact us for a free consultation.
4 Beds
3 Baths
2,495 SqFt
SOLD DATE : 02/09/2022
Key Details
Sold Price $387,500
Property Type Single Family Home
Sub Type Single Family Residence
Listing Status Sold
Purchase Type For Sale
Square Footage 2,495 sqft
Price per Sqft $155
Subdivision Belle Terre
MLS Listing ID FC273427
Sold Date 02/09/22
Bedrooms 4
Full Baths 3
HOA Y/N No
Originating Board Flagler
Year Built 2001
Annual Tax Amount $2,242
Lot Size 10,018 Sqft
Acres 0.23
Property Description
LET THE SUNSHINE IN with this waterfront home in the heart of the city. The Original owner has maintained this wonderful Custom Amaral Expanded Shannon model featuring a Tile roof and a huge 378 sqft. large Glass Sunroom overlooking a peaceful fresh water canal. Enjoy these great newer features Trane A/C replaced 2016,New HW Heater 2014, and nearly new garage door and opener. SIZE MATTERS with the extra large rooms in this triple split 4 BR floor plan. Beginning with the Wonderful stamped concrete circular driveway leading up to the open entry foyer abutting the formal living/dining rooms. Designed for a large family the bedrooms are located in three separate areas branching off from the formal and living areas. Huge open kitchen welcomes breakfast bar seating and kitchen nook with waterfront views. Sliding doors in the Dining Room, Master BR & Family, all lead out to the huge enclosed sunroom. Super sized laundry rm and 528 sqft.garage~ DOCK/DECK BEYOND BACK YARD FOR LOVELY SUNSETS.
Location
State FL
County Flagler
Community Belle Terre
Zoning SFR-2
Interior
Interior Features Cathedral Ceiling(s), Ceiling Fans(s)
Heating Central, Electric
Cooling Central Air
Flooring Carpet, Tile
Appliance Dishwasher, Disposal, Dryer, Microwave, Range, Refrigerator, Washer, Water Softener
Laundry Inside, Laundry Room
Exterior
Exterior Feature Rain Gutters
Garage Spaces 2.0
Utilities Available Cable Available, Sewer Connected, Water Connected
Amenities Available Dock
Waterfront true
Waterfront Description Canal - Freshwater
View Y/N 1
Roof Type Tile
Porch Covered, Patio, Rear Porch
Garage true
Private Pool No
Building
Lot Description Interior Lot
Story 1
Entry Level Multi/Split
Lot Size Range 0 to less than 1/4
Builder Name Amaral Custom Homes
Sewer Public Sewer
Water Public
Architectural Style Ranch, Mediterranean
Structure Type Block
Others
Senior Community No
Acceptable Financing Cash, Conventional
Listing Terms Cash, Conventional
Read Less Info
Want to know what your home might be worth? Contact us for a FREE valuation!

Our team is ready to help you sell your home for the highest possible price ASAP

© 2024 My Florida Regional MLS DBA Stellar MLS. All Rights Reserved.
Bought with NON-MLS OFFICE

"My job is to find and attract mastery-based agents to the office, protect the culture, and make sure everyone is happy! "







