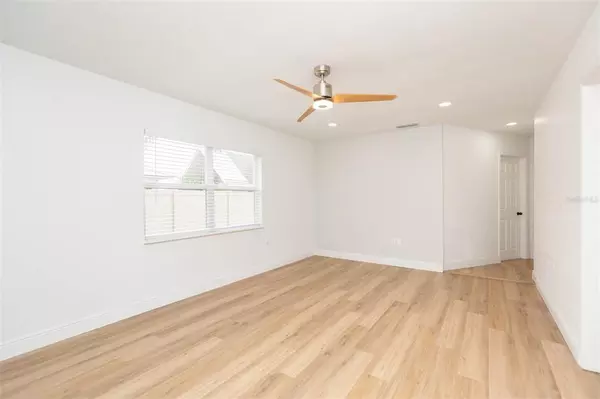$280,000
$280,000
For more information regarding the value of a property, please contact us for a free consultation.
3 Beds
3 Baths
1,225 SqFt
SOLD DATE : 06/27/2022
Key Details
Sold Price $280,000
Property Type Single Family Home
Sub Type Single Family Residence
Listing Status Sold
Purchase Type For Sale
Square Footage 1,225 sqft
Price per Sqft $228
Subdivision Boyd Subdivision
MLS Listing ID T3376023
Sold Date 06/27/22
Bedrooms 3
Full Baths 2
Half Baths 1
Construction Status Financing
HOA Y/N No
Originating Board Stellar MLS
Year Built 1959
Annual Tax Amount $1,707
Lot Size 6,969 Sqft
Acres 0.16
Lot Dimensions 75x91
Property Description
This beautiful home has been completely remodeled from top to bottom. BRAND NEW ROOF! 2 YEAR OLD HVAC! NEW PAINT INSIDE and OUT! Have allergies or just value keeping your home EXTRA CLEAN? The fact that there is ZERO carpet makes that easy to accomplish! Brand new EVP and TILE floors cover the entire floor plan. BRAND NEW granite counters, cabinets AND stainless steep appliances in the kitchen. The dining room is will invite love and peace with all the natural light provided through the large sliders! Two traditional bedrooms along with a office (with its own closet) that could easily double as a 3rd bedroom - perfect for working at home, gaming or movies (since there are no windows in that 3rd room, no blackout add-ons needed). Why settle for builders grade finishes with other flips, Torre Projects has you covered with Modern Sleek style and quality through out the house. Each bathroom has fully tiled showers with accents and extra touches like the modern mirrors and upgraded master bathroom faucet. Modern LED ceiling fans keep the home COOL and EFFICIENT! Like fishing? I hope so because you'll be a little over 1/2 mile to Lake Parker East Fishing Pier! Speaking of Lake Parker, you can sit in your back yard and close your day down with a view of sun setting over the lake! It's not typical to see renovated houses done with this much love and attention so don't hesitate and claim it before someone else does!
Location
State FL
County Polk
Community Boyd Subdivision
Zoning R-1
Interior
Interior Features Ceiling Fans(s), Solid Surface Counters, Stone Counters
Heating Central
Cooling Central Air
Flooring Tile, Vinyl
Fireplace false
Appliance Dishwasher, Disposal, Electric Water Heater, Microwave, Range, Refrigerator
Exterior
Exterior Feature Awning(s), Fence
Utilities Available Cable Available, Electricity Available, Sewer Available, Water Available
Waterfront false
View Y/N 1
Roof Type Shingle
Garage false
Private Pool No
Building
Story 1
Entry Level One
Foundation Crawlspace
Lot Size Range 0 to less than 1/4
Sewer Public Sewer
Water Public
Structure Type Block, Vinyl Siding
New Construction false
Construction Status Financing
Schools
Elementary Schools Philip O’Brien Elementary
Middle Schools Crystal Lake Middle/Jun
High Schools Tenoroc Senior
Others
Senior Community No
Ownership Fee Simple
Acceptable Financing Cash, Conventional
Listing Terms Cash, Conventional
Special Listing Condition None
Read Less Info
Want to know what your home might be worth? Contact us for a FREE valuation!

Our team is ready to help you sell your home for the highest possible price ASAP

© 2024 My Florida Regional MLS DBA Stellar MLS. All Rights Reserved.
Bought with HOUSE OF GLASS REAL ESTATE PM

"My job is to find and attract mastery-based agents to the office, protect the culture, and make sure everyone is happy! "







