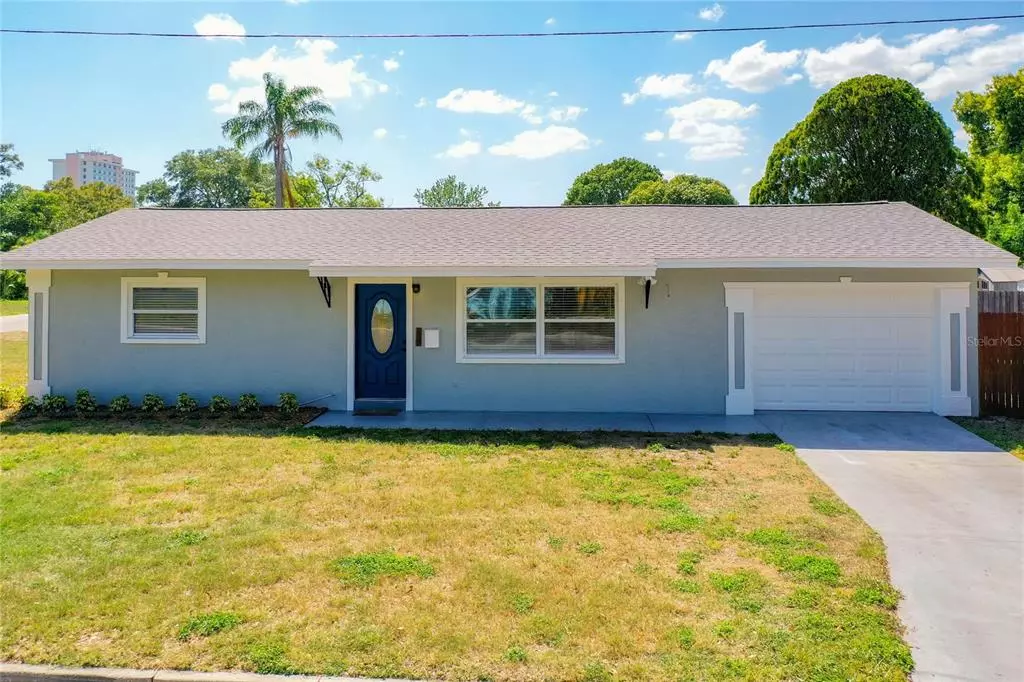$361,500
$355,000
1.8%For more information regarding the value of a property, please contact us for a free consultation.
2 Beds
2 Baths
1,014 SqFt
SOLD DATE : 06/25/2022
Key Details
Sold Price $361,500
Property Type Single Family Home
Sub Type Single Family Residence
Listing Status Sold
Purchase Type For Sale
Square Footage 1,014 sqft
Price per Sqft $356
Subdivision Colonial Parks Rep
MLS Listing ID U8160044
Sold Date 06/25/22
Bedrooms 2
Full Baths 1
Half Baths 1
Construction Status Financing
HOA Y/N No
Originating Board Stellar MLS
Year Built 1963
Annual Tax Amount $3,086
Lot Size 5,662 Sqft
Acres 0.13
Lot Dimensions 45x127
Property Description
Beautifully Renovated 2/1.5 home situated in St. Pete centrally located & on a large corner lot! This Home is Just Minutes from the Gulf Beaches, Grand Central District, Vibrant Downtown St. Petersburg and a short walk to Bear Creek Park! Inside features new tile flooring throughout, interior/exterior paint, lighting. The kitchen has been fully remodeled with shaker cabinets, butcher block countertops & subway tile backsplash. The windows were replaced within the last few years. There's a large living space for plenty of room for friends and family. Master Bedroom is Spacious! This home is Super Clean and Move In Ready! St. Pete beach is located within 15 minutes or less to enjoy at day in the sand along with all the fantastic shops & restaurants!
Location
State FL
County Pinellas
Community Colonial Parks Rep
Direction N
Interior
Interior Features Ceiling Fans(s), Eat-in Kitchen, Kitchen/Family Room Combo, Master Bedroom Main Floor, Split Bedroom, Thermostat, Window Treatments
Heating Electric
Cooling Central Air
Flooring Ceramic Tile
Fireplace false
Appliance Convection Oven, Dishwasher, Microwave, Refrigerator, Wine Refrigerator
Laundry In Garage
Exterior
Exterior Feature Fence, Lighting, Sidewalk
Garage Spaces 1.0
Fence Wood
Utilities Available Cable Connected, Electricity Connected, Public, Sewer Connected, Street Lights, Water Connected
Waterfront false
View City
Roof Type Shingle
Attached Garage true
Garage true
Private Pool No
Building
Lot Description Cleared, Corner Lot, Flood Insurance Required, FloodZone, City Limits, Level, Near Public Transit, Sidewalk, Paved
Story 1
Entry Level One
Foundation Slab
Lot Size Range 0 to less than 1/4
Sewer Public Sewer
Water Public
Architectural Style Traditional
Structure Type Block, Stucco
New Construction false
Construction Status Financing
Others
Senior Community No
Ownership Fee Simple
Acceptable Financing Cash, Conventional
Listing Terms Cash, Conventional
Special Listing Condition None
Read Less Info
Want to know what your home might be worth? Contact us for a FREE valuation!

Our team is ready to help you sell your home for the highest possible price ASAP

© 2024 My Florida Regional MLS DBA Stellar MLS. All Rights Reserved.
Bought with RE/MAX METRO

"My job is to find and attract mastery-based agents to the office, protect the culture, and make sure everyone is happy! "







