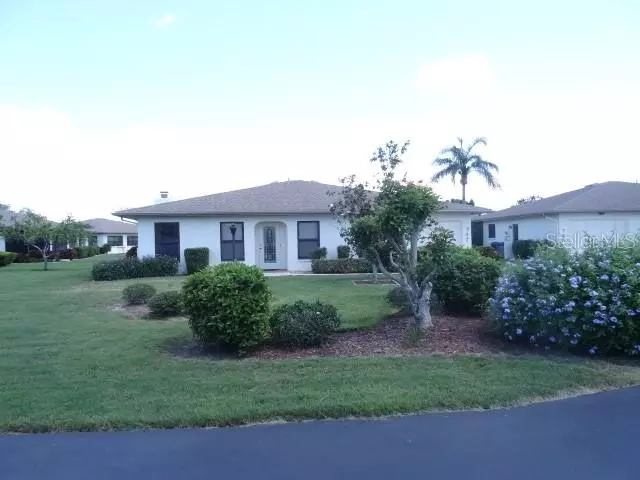$345,000
$319,950
7.8%For more information regarding the value of a property, please contact us for a free consultation.
2 Beds
2 Baths
1,619 SqFt
SOLD DATE : 06/30/2022
Key Details
Sold Price $345,000
Property Type Condo
Sub Type Condominium
Listing Status Sold
Purchase Type For Sale
Square Footage 1,619 sqft
Price per Sqft $213
Subdivision Vivienda West
MLS Listing ID A4535525
Sold Date 06/30/22
Bedrooms 2
Full Baths 2
Condo Fees $390
Construction Status No Contingency
HOA Y/N No
Originating Board Stellar MLS
Year Built 1979
Annual Tax Amount $1,628
Property Description
Welcome to Vivienda West, one of the best kept secrets in Venice and one of the best run associations in Florida. A small but quaint enclave of 50 of the best maintained villas I have ever seen. All of the roofs have just recently been replaced and the exteriors have just been painted and new shutters added. This 2-bedroom 2 bath unit with a 12x9 bonus room that could be a third bedroom or private office has been meticulously maintained and includes the additional features such as impact windows, hurricane rated garage door, Plantation shutters on all windows, newly installed interior 6 panel doors, accent moldings throughout, new A/C, new hot water heater, freshly painted inside, and only one of three units that has a fireplace. Being sold furnished with the exception of a few personal items. You will have a very hard time finding a better bargain than this villa with an attached garage and ample storge.
Location
State FL
County Sarasota
Community Vivienda West
Rooms
Other Rooms Bonus Room, Breakfast Room Separate, Family Room, Florida Room, Formal Living Room Separate, Inside Utility
Interior
Interior Features Ceiling Fans(s), Eat-in Kitchen, Living Room/Dining Room Combo, Master Bedroom Main Floor, Solid Surface Counters, Solid Wood Cabinets, Stone Counters, Walk-In Closet(s), Window Treatments
Heating Central, Electric, Heat Pump
Cooling Central Air
Flooring Carpet, Ceramic Tile
Fireplace true
Appliance Built-In Oven, Cooktop, Dishwasher, Disposal, Dryer, Electric Water Heater, Exhaust Fan, Microwave, Refrigerator
Laundry Laundry Closet
Exterior
Exterior Feature Irrigation System, Lighting, Outdoor Grill, Rain Gutters, Storage
Garage Spaces 1.0
Pool Gunite, Heated, In Ground
Community Features Association Recreation - Owned, Buyer Approval Required, Deed Restrictions, Pool
Utilities Available Cable Connected, Electricity Connected, Sewer Connected, Sprinkler Well
Waterfront false
Roof Type Shingle
Attached Garage true
Garage true
Private Pool No
Building
Story 1
Entry Level One
Foundation Slab
Sewer Public Sewer
Water Public
Structure Type Block, Stucco
New Construction false
Construction Status No Contingency
Schools
Elementary Schools Garden Elementary
Middle Schools Venice Area Middle
High Schools Venice Senior High
Others
Pets Allowed Yes
HOA Fee Include Cable TV, Pool, Escrow Reserves Fund, Insurance, Maintenance Structure, Maintenance Grounds, Maintenance, Management, Pest Control, Pool, Private Road
Senior Community Yes
Ownership Condominium
Monthly Total Fees $390
Acceptable Financing Cash
Membership Fee Required None
Listing Terms Cash
Special Listing Condition None
Read Less Info
Want to know what your home might be worth? Contact us for a FREE valuation!

Our team is ready to help you sell your home for the highest possible price ASAP

© 2024 My Florida Regional MLS DBA Stellar MLS. All Rights Reserved.
Bought with KELLER WILLIAMS ISLAND LIFE REAL ESTATE

"My job is to find and attract mastery-based agents to the office, protect the culture, and make sure everyone is happy! "







