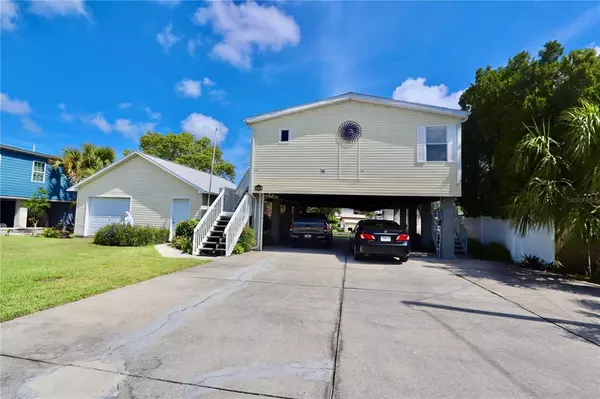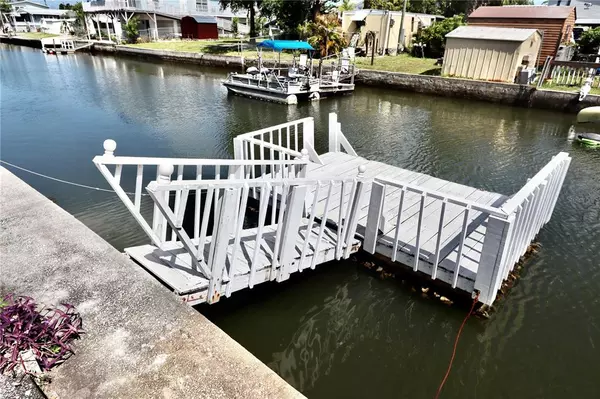$389,900
$389,900
For more information regarding the value of a property, please contact us for a free consultation.
3 Beds
3 Baths
1,529 SqFt
SOLD DATE : 07/12/2022
Key Details
Sold Price $389,900
Property Type Single Family Home
Sub Type Single Family Residence
Listing Status Sold
Purchase Type For Sale
Square Footage 1,529 sqft
Price per Sqft $255
Subdivision Vista Del Mar
MLS Listing ID W7844802
Sold Date 07/12/22
Bedrooms 3
Full Baths 3
Construction Status Appraisal,Inspections
HOA Y/N No
Originating Board Stellar MLS
Year Built 1995
Annual Tax Amount $783
Lot Size 6,534 Sqft
Acres 0.15
Property Description
WELCOME TO YOUR NEW WATERFRONT PARADISE!!! THIS UNIQUE **DOUBLE LOT** PROPERTY OFFERS THE VERY BEST OF WATERFRONT LIVING WITH THE MAIN HOME HAVING A 2 BEDROOM 2 BATHROOM OPEN FLOOR PLAN AND THE ADDITIONAL STRUCTURE HAVING A WORKSHOP WITH AN ADDITIONAL BEDROOM AND BATHROOM. THIS HOME HAS EXQUISITE ISLAND STYLE LANDSCAPING WITH TREMENDOUS CURB APPEAL AND PLENTY OF PARKING AND STORAGE FOR ALL THE WATER TOYS YOU MAY HAVE! AS YOU ENTER THE MAIN HOME YOU ARE WELCOMED INTO THE COMPLETELY UPDATED KITCHEN COMPLETE WITH GRANITE COUNTERS AND BREAKFAST BAR ALONG WITH RAISED PANEL WOOD CABINETRY!! THE LIVING ROOM GIVES YOU PLENTY OF NATURAL LIGHT AND WONDERFUL VIEWS OF THE PELICANS AND FISH PLAYING IN THE INTRACOASTAL WATERWAY. YOUR PRIVATE DINING ROOM HAS ALL THE SPACE YOU WOULD NEED FOR FAMILY GATHERINGS AND FRIENDLY ENTERTAINING. THE MASTER SUITE IS QUITE LARGE AND THE ADDITIONAL MAIN LIVING BEDROOM IS ON THE OPPOSITE WING OF THE HOME AND IS WELL SIZED. THIS HOME HAS BEEN METICULOUSLY MAINTAINED AND IS ONE OF THE LAST AFFORDABBLE WATERFRONT COMMUNITIES LEFT SO YOU BETTER ACT FAST!!!!!
Location
State FL
County Pasco
Community Vista Del Mar
Zoning RMH
Interior
Interior Features Ceiling Fans(s), Eat-in Kitchen, Stone Counters, Walk-In Closet(s)
Heating Electric
Cooling Central Air
Flooring Carpet, Laminate
Fireplace false
Appliance Dishwasher, Range, Refrigerator
Laundry Inside
Exterior
Exterior Feature Balcony, Sliding Doors, Storage
Garage Workshop in Garage
Garage Spaces 1.0
Utilities Available BB/HS Internet Available, Cable Connected, Electricity Available, Public
Waterfront true
Waterfront Description Intracoastal Waterway
View Y/N 1
Water Access 1
Water Access Desc Intracoastal Waterway
Roof Type Shingle
Parking Type Workshop in Garage
Attached Garage false
Garage true
Private Pool No
Building
Story 1
Entry Level One
Foundation Slab
Lot Size Range 0 to less than 1/4
Sewer Public Sewer
Water Public
Structure Type Vinyl Siding
New Construction false
Construction Status Appraisal,Inspections
Others
Pets Allowed Yes
Senior Community No
Pet Size Extra Large (101+ Lbs.)
Ownership Fee Simple
Acceptable Financing Cash, Conventional
Listing Terms Cash, Conventional
Num of Pet 4
Special Listing Condition None
Read Less Info
Want to know what your home might be worth? Contact us for a FREE valuation!

Our team is ready to help you sell your home for the highest possible price ASAP

© 2024 My Florida Regional MLS DBA Stellar MLS. All Rights Reserved.
Bought with RE/MAX ALLIANCE GROUP

"My job is to find and attract mastery-based agents to the office, protect the culture, and make sure everyone is happy! "







