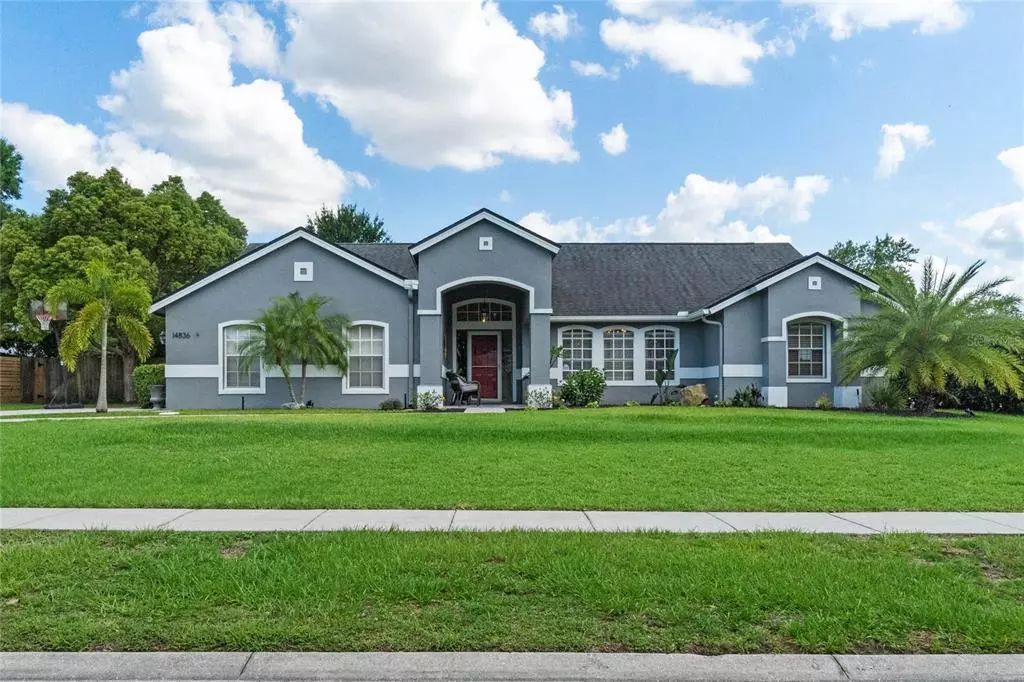$509,000
$499,900
1.8%For more information regarding the value of a property, please contact us for a free consultation.
3 Beds
2 Baths
2,057 SqFt
SOLD DATE : 07/14/2022
Key Details
Sold Price $509,000
Property Type Single Family Home
Sub Type Single Family Residence
Listing Status Sold
Purchase Type For Sale
Square Footage 2,057 sqft
Price per Sqft $247
Subdivision Greater Pines
MLS Listing ID G5055995
Sold Date 07/14/22
Bedrooms 3
Full Baths 2
Construction Status Financing,Inspections
HOA Fees $50/ann
HOA Y/N Yes
Originating Board Stellar MLS
Year Built 1997
Annual Tax Amount $2,749
Lot Size 0.330 Acres
Acres 0.33
Lot Dimensions 105x140
Property Description
You have just found your next home. Immaculate and extremely well-maintained pool home in a fantastic location. From the extremely well-landscaped yard front and rear, you are welcomed into the light and airy home you can now call yours. There is a huge pool and attached spa, and this private rear yard is good for relaxing under the lanai, lounging in the pool or entertaining with barbecues. The kitchen is centrally located with tons of counters, a breakfast bar, stainless steel appliances and a breakfast nook overlooking the pool. Spend time cooking in the kitchen, but stay connected to your family and guests - as usual, this is "the place to be" in the home. The center island can be used as a gathering spot or extra serving space. There are formal living and dining rooms with views out to the pool and the front windows to take advantage of all the natural light. The master bedroom has a great sitting area with a perfect place for a chaise lounger for reading and relaxing. The accent wainscoting gives this room even more dimension, and the walk-in closet size will surprise you with how much you can actually hang up and store. The master bath has everything you need. Dual sinks, a vanity desk area, garden tub and a newer glass-enclosed, walk-in shower and separate water closet. Guest bedrooms are nice sized, with newer fans and good closet storage. The second bath is also the pool bath with an exterior door, so no wet feet coming in the home. Dual sinks, a tub/shower combo and nice counter space here. The laundry room has been modified to allow for a craft room space with great storage, or this can be used for a multitude of purposes, including a home school area or office. New roof and AC in 2015, plus the home has been continually maintained by one owner. This home offers all the things you have been looking for, and once you visit the lanai you are encouraged to sit on the loungers by the pool and discover what your personal oasis feels like - look around to start planning even the largest of housewarming and holiday parties with all of your friends, old and new. Located within five minutes of all the major roads and shopping centers, restaurants and schools. Convenient location tucked away in a nice community with sidewalks, pool, playground, tennis and park area. Less than 45 minutes to Disney, the Orlando International Airport, downtown Orlando and other major attractions. See the interior/drone video then hurry on over. Don't let this one pass you by, make your appointment now for this gorgeous home.
Location
State FL
County Lake
Community Greater Pines
Zoning R-6
Rooms
Other Rooms Family Room, Formal Dining Room Separate, Formal Living Room Separate, Inside Utility
Interior
Interior Features Ceiling Fans(s), Eat-in Kitchen, Kitchen/Family Room Combo, Living Room/Dining Room Combo, Master Bedroom Main Floor, Split Bedroom, Walk-In Closet(s)
Heating Central, Heat Pump
Cooling Central Air
Flooring Laminate, Tile
Fireplace false
Appliance Dishwasher, Disposal, Electric Water Heater, Microwave, Range, Refrigerator
Laundry Inside, Laundry Room
Exterior
Exterior Feature Fence, Irrigation System, Sidewalk, Sliding Doors
Garage Garage Door Opener, Garage Faces Side
Garage Spaces 2.0
Fence Wood
Pool Fiberglass, In Ground, Screen Enclosure
Community Features Park, Playground, Pool, Sidewalks
Utilities Available BB/HS Internet Available, Cable Connected, Electricity Connected, Public
Amenities Available Park, Playground, Pool
Waterfront false
Roof Type Shingle
Porch Front Porch, Rear Porch, Screened
Parking Type Garage Door Opener, Garage Faces Side
Attached Garage true
Garage true
Private Pool Yes
Building
Entry Level One
Foundation Slab
Lot Size Range 1/4 to less than 1/2
Sewer Septic Tank
Water Public
Structure Type Block, Stucco
New Construction false
Construction Status Financing,Inspections
Others
Pets Allowed Yes
Senior Community No
Ownership Fee Simple
Monthly Total Fees $50
Acceptable Financing Cash, Conventional, FHA, VA Loan
Membership Fee Required Required
Listing Terms Cash, Conventional, FHA, VA Loan
Special Listing Condition None
Read Less Info
Want to know what your home might be worth? Contact us for a FREE valuation!

Our team is ready to help you sell your home for the highest possible price ASAP

© 2024 My Florida Regional MLS DBA Stellar MLS. All Rights Reserved.
Bought with WILSHIRE REALTY GROUP LLC

"My job is to find and attract mastery-based agents to the office, protect the culture, and make sure everyone is happy! "







