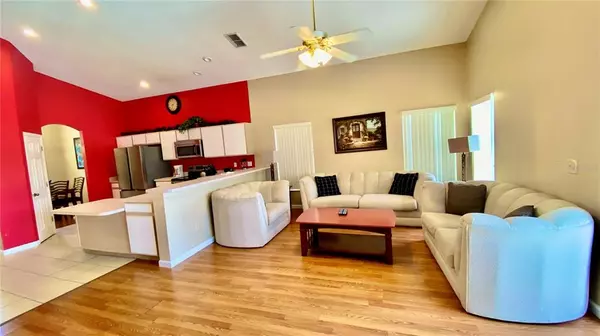$490,500
$468,000
4.8%For more information regarding the value of a property, please contact us for a free consultation.
5 Beds
4 Baths
2,376 SqFt
SOLD DATE : 06/22/2022
Key Details
Sold Price $490,500
Property Type Single Family Home
Sub Type Single Family Residence
Listing Status Sold
Purchase Type For Sale
Square Footage 2,376 sqft
Price per Sqft $206
Subdivision Hampton Estates
MLS Listing ID S5066122
Sold Date 06/22/22
Bedrooms 5
Full Baths 4
Construction Status Appraisal,Financing,Inspections
HOA Fees $151/mo
HOA Y/N Yes
Originating Board Stellar MLS
Year Built 2000
Annual Tax Amount $3,451
Lot Size 6,534 Sqft
Acres 0.15
Property Description
Multiple offers: Please submit your best and highest offer by the evening of Sunday(May 1) and the seller will make final decision on Monday. Looking for a fully furnished vacation rental home with a beautiful water view? This is it, 5 bed, 4 bath, with two master suites, one downstairs and one upstairs, plus a heated pool. Just 15 minutes from Walt Disney World and a few minutes away from shoppings, restaurants, tons of convenient stores and I-4. New central AC and stainless refrigerator since Sept 2021. And new dryer. Both 2 the bathrooms updated just 2 months ago. HOA covers lawn, community pool, tennis, beach volleyball, basketball courts and playgrounds, no CDD fees. The community is zoned for short term rental, and it also can be a primary residence, long term rental property or a secondary home. Don't forget to click the Virtual Tour Link to view a video.
Location
State FL
County Polk
Community Hampton Estates
Interior
Interior Features Thermostat, Tray Ceiling(s), Vaulted Ceiling(s)
Heating Central
Cooling Central Air
Flooring Ceramic Tile, Laminate
Fireplace false
Appliance Dishwasher, Disposal, Dryer, Microwave, Range, Refrigerator, Washer
Exterior
Exterior Feature Irrigation System, Sidewalk
Garage Spaces 2.0
Pool In Ground
Utilities Available Cable Available, Electricity Available, Electricity Connected, Sewer Connected, Sprinkler Meter, Sprinkler Recycled, Water Available
Waterfront false
Roof Type Shingle
Attached Garage false
Garage true
Private Pool Yes
Building
Story 2
Entry Level Two
Foundation Slab
Lot Size Range 0 to less than 1/4
Sewer Public Sewer
Water Public
Structure Type Stucco
New Construction false
Construction Status Appraisal,Financing,Inspections
Schools
Elementary Schools Davenport Elem
Middle Schools Citrus Ridge
High Schools Ridge Community Senior High
Others
Pets Allowed No
Senior Community No
Ownership Fee Simple
Monthly Total Fees $151
Acceptable Financing Cash, Conventional
Membership Fee Required Required
Listing Terms Cash, Conventional
Special Listing Condition None
Read Less Info
Want to know what your home might be worth? Contact us for a FREE valuation!

Our team is ready to help you sell your home for the highest possible price ASAP

© 2024 My Florida Regional MLS DBA Stellar MLS. All Rights Reserved.
Bought with SOUTHERN PRESTIGE REALTY INC

"My job is to find and attract mastery-based agents to the office, protect the culture, and make sure everyone is happy! "







