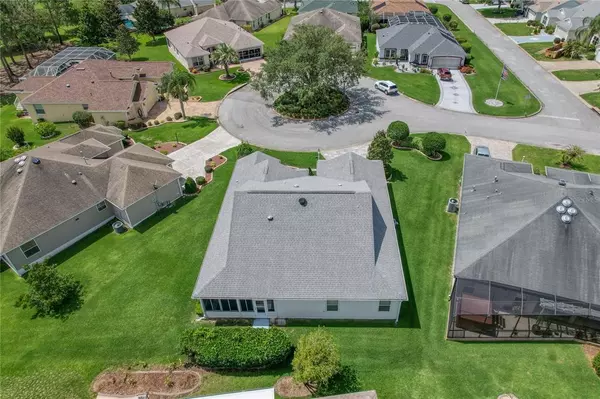$419,000
$419,000
For more information regarding the value of a property, please contact us for a free consultation.
3 Beds
2 Baths
2,008 SqFt
SOLD DATE : 07/25/2022
Key Details
Sold Price $419,000
Property Type Single Family Home
Sub Type Single Family Residence
Listing Status Sold
Purchase Type For Sale
Square Footage 2,008 sqft
Price per Sqft $208
Subdivision Villages/Marion Un 65
MLS Listing ID G5056249
Sold Date 07/25/22
Bedrooms 3
Full Baths 2
Construction Status Financing
HOA Y/N No
Originating Board Stellar MLS
Year Built 2003
Annual Tax Amount $3,499
Lot Size 8,276 Sqft
Acres 0.19
Lot Dimensions 82x103
Property Description
One or more photo(s) has been virtually staged. A gorgeous HIBISCUS model is waiting for you in the sought after Village of Calumet Grove. This TURN KEY HOME is in a CUL-DE-SAC with Newer ROOF- 2019 and HVAC- 2014. Just a short walk from The Villages' newest and largest recreation center (First Responders) with an 18 hole pitch & putt, resort style pool, game room etc. The well-maintained home is an open floor plan and best part- NO BOND!! It has a lovely view of the golf course to the right of the home which includes a large side lot. The driveway has pavers and the enhanced landscaping has upgraded curbing and pizazz! As you walk in, you will notice custom 5" CROWN MOLDING! There is a nice foyer with the spacious kitchen to the left. Each cabinet has pull-outs and there is a pantry cabinet as well. There is under-cabinet lighting for all areas! The GRANITE counters and custom STONE BACKSPLASH are very nice and the appliances are in good/clean condition. The granite is also continued in both bathrooms to provide continuity. The living and dining rooms are spacious and flow nicely. The glassed/screened lanai gives plenty of room to enjoy the serene environment outside. There is a large utility room with W/D and cabinets and a 2-car garage with storage. The attic (in the garage) has a special fan which works well to extract heat. The Owners Suite has a SECRET ROOM- a large climate-controlled storage room that can also be used for crafts, etc. The Owner's bath has two sinks in the adjoining vanity, and a large linen closet. Two large walk-in closets are perfect for storage and hanging. There are two guest rooms which are spacious and comfortable with a full bath between (only one guest BR with closet). The 2nd guest room was being used as an office and cabinetry is still in the room. This is a lovely, large home- one of the most popular models, and it's just waiting for you to move in! The taxes for 2021- $3499.91, 179 monthly amenity fee, annual maintenance 547.53 and annual fire fee 124. Remember- NO BOND, newer ROOF and HVAC, Cul-de-sac, quiet and Turn Key. Sounds perfect, right?!
Location
State FL
County Marion
Community Villages/Marion Un 65
Zoning PUD
Rooms
Other Rooms Storage Rooms
Interior
Interior Features Attic Fan, Ceiling Fans(s), Crown Molding, Eat-in Kitchen, High Ceilings, Living Room/Dining Room Combo, Master Bedroom Main Floor, Open Floorplan, Skylight(s), Stone Counters, Thermostat, Walk-In Closet(s), Window Treatments
Heating Natural Gas
Cooling Central Air
Flooring Carpet, Ceramic Tile
Fireplace false
Appliance Dishwasher, Disposal, Dryer, Gas Water Heater, Ice Maker, Microwave, Range, Refrigerator, Washer
Laundry Inside, Laundry Room
Exterior
Exterior Feature Awning(s), Irrigation System
Garage Spaces 2.0
Community Features Deed Restrictions, Fitness Center, Gated, Golf Carts OK, Golf, Handicap Modified, Stable(s), Irrigation-Reclaimed Water, Pool, Racquetball, Sidewalks, Tennis Courts, Wheelchair Access
Utilities Available Cable Available, Electricity Connected, Phone Available, Public, Sewer Connected, Sprinkler Meter, Water Connected
Amenities Available Basketball Court, Clubhouse, Fitness Center, Gated, Golf Course, Handicap Modified, Horse Stables, Optional Additional Fees, Pickleball Court(s), Pool, Recreation Facilities, Security, Shuffleboard Court, Tennis Court(s), Wheelchair Access
Waterfront false
Roof Type Shingle
Attached Garage true
Garage true
Private Pool No
Building
Story 1
Entry Level One
Foundation Slab
Lot Size Range 0 to less than 1/4
Sewer Public Sewer
Water Public
Structure Type Vinyl Siding
New Construction false
Construction Status Financing
Others
Pets Allowed Yes
HOA Fee Include Pool, Maintenance Grounds, Pool, Recreational Facilities, Security
Senior Community Yes
Ownership Fee Simple
Acceptable Financing Cash, Conventional
Listing Terms Cash, Conventional
Special Listing Condition None
Read Less Info
Want to know what your home might be worth? Contact us for a FREE valuation!

Our team is ready to help you sell your home for the highest possible price ASAP

© 2024 My Florida Regional MLS DBA Stellar MLS. All Rights Reserved.
Bought with SELLSTATE SUPERIOR REALTY

"My job is to find and attract mastery-based agents to the office, protect the culture, and make sure everyone is happy! "







