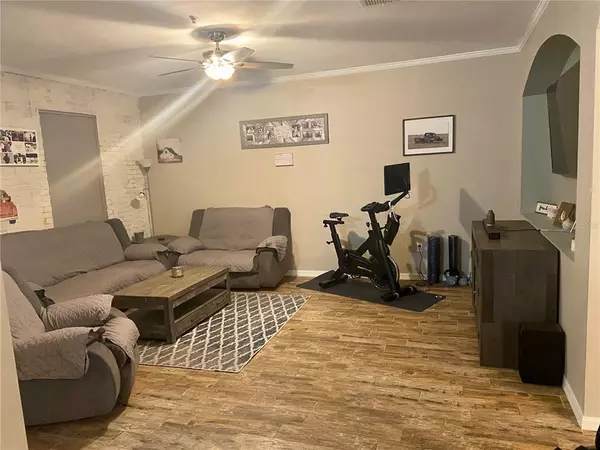$275,000
$275,000
For more information regarding the value of a property, please contact us for a free consultation.
3 Beds
2 Baths
1,855 SqFt
SOLD DATE : 07/26/2022
Key Details
Sold Price $275,000
Property Type Condo
Sub Type Condominium
Listing Status Sold
Purchase Type For Sale
Square Footage 1,855 sqft
Price per Sqft $148
Subdivision Ashley Park At Harmony
MLS Listing ID O6034382
Sold Date 07/26/22
Bedrooms 3
Full Baths 2
Construction Status Inspections
HOA Fees $330/mo
HOA Y/N Yes
Originating Board Stellar MLS
Year Built 2006
Annual Tax Amount $2,692
Lot Size 3,484 Sqft
Acres 0.08
Property Description
Welcome to your perfect two story condominium in Harmony, yet it looks like a townhome! This condo has 3 bedrooms and 2.5 baths. There is tile flooring throughout the first floor and staircase, with carpet only in the bedrooms. The open floor plan welcomes you with a large living room, dining room, and kitchen. A half bath and laundry room are located on the first floor. All 3 bedrooms are located on the second floor, along with two more bathrooms. French doors open to a full balcony which is off the master bedroom. The attached 2-car garage and driveway are located in the rear alley for the entrance. Harmony has plenty of amenities, pools, and a premium golf course! You can also enjoy multiple lakes with fishing, walking trails, dog parks, and community-owned small boats for your use. Top-rated A schools are within a very short distance. Come and check it out!
Location
State FL
County Osceola
Community Ashley Park At Harmony
Zoning X
Interior
Interior Features Master Bedroom Upstairs
Heating Central
Cooling Central Air
Flooring Carpet, Ceramic Tile
Fireplace true
Appliance Dishwasher, Electric Water Heater, Range, Refrigerator
Exterior
Exterior Feature Balcony, Sidewalk
Garage Spaces 2.0
Community Features Deed Restrictions, Fishing, Golf Carts OK, Park, Playground, Pool, Sidewalks, Tennis Courts
Utilities Available Cable Available, Cable Connected, Electricity Available, Electricity Connected, Fire Hydrant
Waterfront false
Roof Type Shingle
Attached Garage true
Garage true
Private Pool No
Building
Story 2
Entry Level Two
Foundation Slab
Sewer Public Sewer
Water Public
Structure Type Block
New Construction false
Construction Status Inspections
Others
Pets Allowed Yes
HOA Fee Include Cable TV, Pool, Maintenance Structure, Maintenance Grounds, Pest Control, Pool
Senior Community No
Ownership Condominium
Monthly Total Fees $340
Acceptable Financing Cash, Conventional
Membership Fee Required Required
Listing Terms Cash, Conventional
Special Listing Condition None
Read Less Info
Want to know what your home might be worth? Contact us for a FREE valuation!

Our team is ready to help you sell your home for the highest possible price ASAP

© 2024 My Florida Regional MLS DBA Stellar MLS. All Rights Reserved.
Bought with KELLER WILLIAMS REALTY SMART 1

"My job is to find and attract mastery-based agents to the office, protect the culture, and make sure everyone is happy! "







