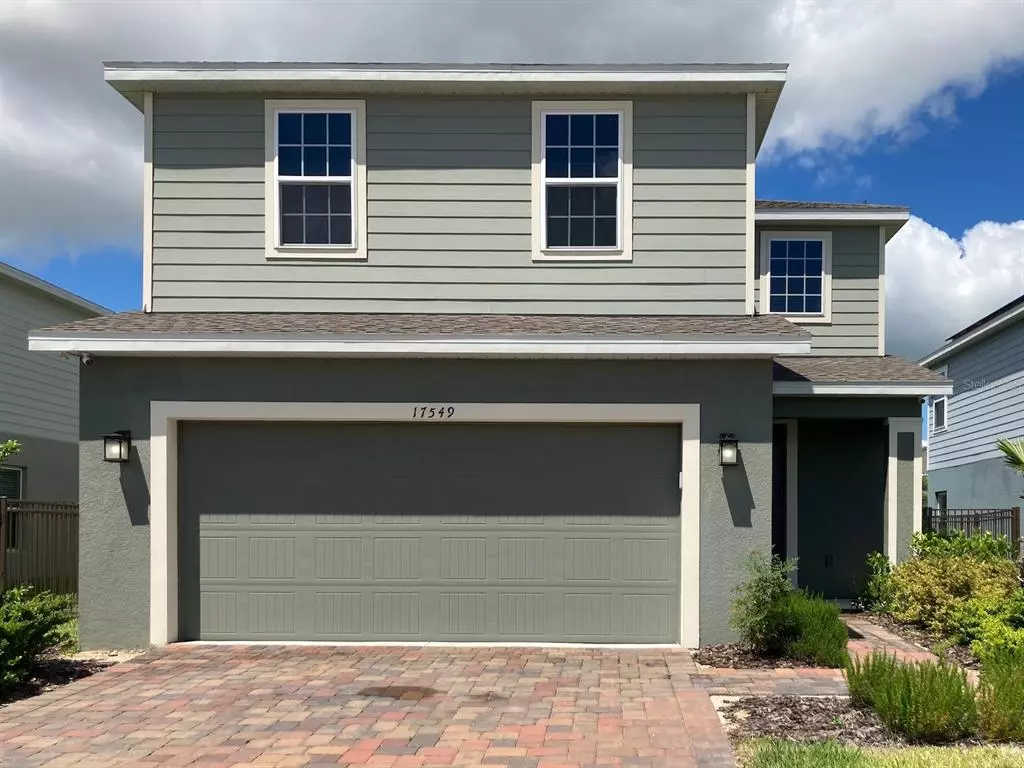$450,000
$495,000
9.1%For more information regarding the value of a property, please contact us for a free consultation.
5 Beds
4 Baths
2,472 SqFt
SOLD DATE : 08/03/2022
Key Details
Sold Price $450,000
Property Type Single Family Home
Sub Type Single Family Residence
Listing Status Sold
Purchase Type For Sale
Square Footage 2,472 sqft
Price per Sqft $182
Subdivision Serenoa Village 1 Ph 1B-1
MLS Listing ID P4921242
Sold Date 08/03/22
Bedrooms 5
Full Baths 3
Half Baths 1
Construction Status Appraisal,Financing,Inspections
HOA Fees $96/mo
HOA Y/N Yes
Originating Board Stellar MLS
Year Built 2019
Annual Tax Amount $5,163
Lot Size 6,098 Sqft
Acres 0.14
Property Description
Welcome to the beautiful community of Serenoa Village located in Clermont. This gorgeous 5 bedroom plus office, 3/1 bath, 2 car garage fenced in home located on a garden view lot is a must see! You can enjoy this home inside and out, relax on your front porch or on your screened in lanai while you listen to birds singing. You will enjoy splendid mature landscaping, a large screened in porch and fenced backyard while you sip your morning coffee or barbecues. Your master bath has dual sinks, quartz countertops, a soaker tub and oversized shower with rain shower head. Your gourmet kitchen is absolutely gorgeous and overlooks your living dining combo, perfect for entertaining all of your family and friends. Your kitchen comes equipped with a flat cook top, built in microwave/oven combo, quartz countertops, solid wood cabinets, recess lighting and a free standing kitchen island. Your new kitchen will not disappoint. Do you have a large family and like to cook and enjoy large dinners? Your open dining room will make things much easier to enjoy everyone at the same time. This home is packed with awesome extras. The owner spared no expense including: Ultraviolet air filter, 24/7 recording security cameras that are accessible with your phone, Wi-Fi Garage Door Opener, Solar Exhaust fans in the attic, Reverse Osmosis Water Filter, Water Filtration throughout, Smart Thermostat, Smart Lighting, 5.1 Home Theatre System Wiring, and Ethernet wiring in every room. Enjoy peaceful surroundings with 11 acres to ride bikes and explore nature. Gorgeous Olympic Sized Community Pool, Clubhouse, Fitness Center, Playground, Dog Walk and Splash park. Schedule your showing today so you don’t miss out on this awesome home. Hurry this fantastic home will sell fast!
Location
State FL
County Lake
Community Serenoa Village 1 Ph 1B-1
Rooms
Other Rooms Attic, Bonus Room, Den/Library/Office
Interior
Interior Features Attic Fan, Ceiling Fans(s), Kitchen/Family Room Combo, Living Room/Dining Room Combo, Master Bedroom Upstairs, Open Floorplan, Smart Home, Solid Wood Cabinets, Stone Counters, Thermostat, Walk-In Closet(s)
Heating Central, Exhaust Fan
Cooling Central Air
Flooring Bamboo, Carpet, Ceramic Tile
Furnishings Unfurnished
Fireplace false
Appliance Dishwasher, Electric Water Heater, Exhaust Fan, Kitchen Reverse Osmosis System, Microwave, Range, Water Filtration System, Water Purifier, Whole House R.O. System
Laundry Inside, Laundry Room, Upper Level
Exterior
Exterior Feature Sidewalk, Sliding Doors
Garage Driveway, Garage Door Opener
Garage Spaces 2.0
Fence Fenced
Community Features Fitness Center, Park, Playground, Pool, Sidewalks
Utilities Available BB/HS Internet Available, Cable Available, Electricity Available, Electricity Connected, Fiber Optics, Phone Available, Public, Sewer Available, Street Lights, Water Connected
Amenities Available Clubhouse, Fitness Center, Park, Playground, Pool
Waterfront false
View Garden
Roof Type Shingle
Porch Covered, Front Porch, Patio, Rear Porch, Screened
Parking Type Driveway, Garage Door Opener
Attached Garage true
Garage true
Private Pool No
Building
Story 2
Entry Level Two
Foundation Slab
Lot Size Range 0 to less than 1/4
Builder Name Ryan
Sewer Public Sewer
Water Public
Architectural Style Florida
Structure Type Block,Stucco,Wood Frame
New Construction false
Construction Status Appraisal,Financing,Inspections
Schools
Elementary Schools Sawgrass Bay Elementary
Middle Schools Windy Hill Middle
High Schools East Ridge High
Others
Pets Allowed No
HOA Fee Include Pool,Pool,Recreational Facilities
Senior Community No
Ownership Fee Simple
Monthly Total Fees $96
Acceptable Financing Cash, Conventional, VA Loan
Membership Fee Required Required
Listing Terms Cash, Conventional, VA Loan
Special Listing Condition None
Read Less Info
Want to know what your home might be worth? Contact us for a FREE valuation!

Our team is ready to help you sell your home for the highest possible price ASAP

© 2024 My Florida Regional MLS DBA Stellar MLS. All Rights Reserved.
Bought with CLOCK TOWER REALTY

"My job is to find and attract mastery-based agents to the office, protect the culture, and make sure everyone is happy! "







