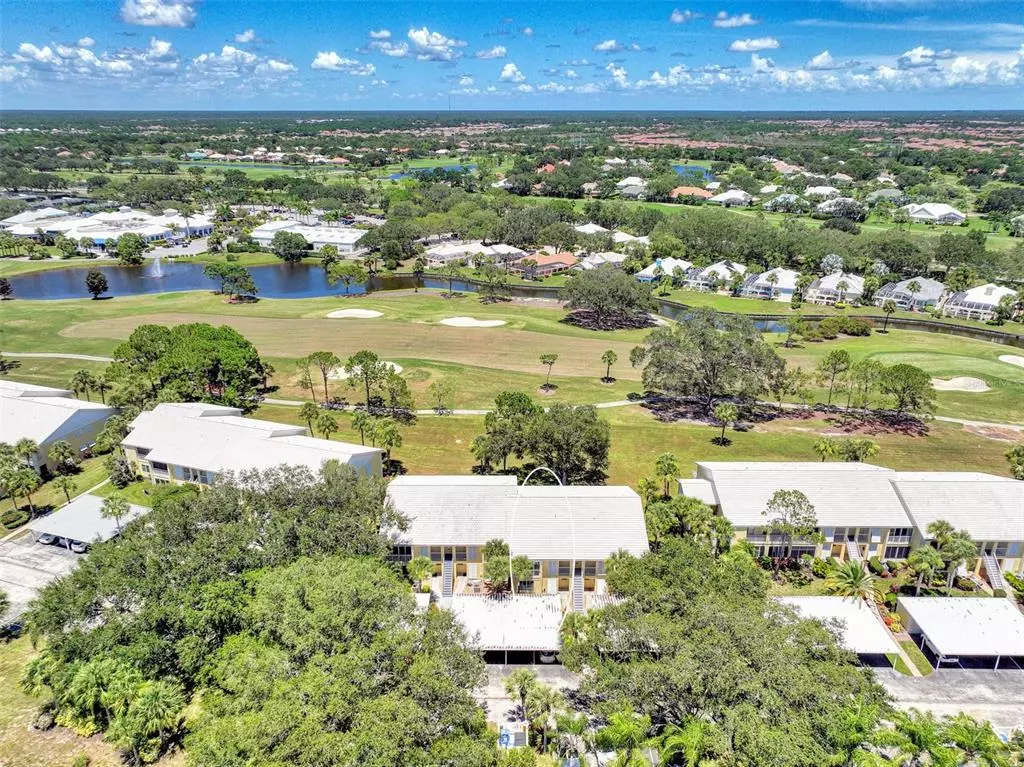$420,000
$420,000
For more information regarding the value of a property, please contact us for a free consultation.
2 Beds
2 Baths
1,225 SqFt
SOLD DATE : 08/05/2022
Key Details
Sold Price $420,000
Property Type Condo
Sub Type Condominium
Listing Status Sold
Purchase Type For Sale
Square Footage 1,225 sqft
Price per Sqft $342
Subdivision Westchester Garden & Plan
MLS Listing ID N6122366
Sold Date 08/05/22
Bedrooms 2
Full Baths 2
Construction Status No Contingency
HOA Y/N No
Originating Board Stellar MLS
Year Built 1982
Annual Tax Amount $1,964
Property Description
Custom remodeled FIRST FLOOR unit at the sought-after Plantation Golf and Country Club. Enjoy stunning views of the 1st hole at the Bobcat golf course. Top of the line updates include Taj Mahal natural stone countertops and custom soft close cabinetry throughout. Newly installed vinyl plank flooring throughout this gorgeous unit. Brand new hurricane impact windows, as well as new sliders giving access to the fully enclosed back lanai.
Beautiful decorator touches including custom drapery throughout, plantation shutters and privacy shades. Relax in the fully renovated front and back lanais which can be used as extra living spaces or a home office if needed. NO EXPENSE SPARED. Too many updates to list. Don't miss out on this BEAUTIFUL, UPDATED unit. It won't be on the market long! Schedule your showing today before it's too late. Close to beaches, restaurants and shopping. Furniture can be purchased under separate contract.
Location
State FL
County Sarasota
Community Westchester Garden & Plan
Zoning RSF2
Interior
Interior Features Ceiling Fans(s), Living Room/Dining Room Combo, Master Bedroom Main Floor, Open Floorplan, Solid Surface Counters, Split Bedroom, Stone Counters, Thermostat, Walk-In Closet(s), Window Treatments
Heating Electric, Heat Pump
Cooling Central Air
Flooring Ceramic Tile
Fireplace false
Appliance Dishwasher, Disposal, Dryer, Electric Water Heater, Exhaust Fan, Ice Maker, Microwave, Range, Refrigerator, Washer
Laundry Inside, Laundry Room
Exterior
Exterior Feature Lighting, Private Mailbox, Sliding Doors, Storage
Garage Covered
Community Features Pool
Utilities Available Cable Connected, Electricity Connected, Fire Hydrant, Sewer Connected, Street Lights, Water Connected
Amenities Available Cable TV, Elevator(s), Pool
Waterfront false
View Golf Course, Park/Greenbelt
Roof Type Built-Up, Tile
Porch Patio
Parking Type Covered
Garage false
Private Pool No
Building
Story 1
Entry Level Two
Foundation Slab
Lot Size Range Non-Applicable
Sewer Private Sewer
Water Public
Structure Type Block, Stucco
New Construction false
Construction Status No Contingency
Schools
Elementary Schools Taylor Ranch Elementary
Middle Schools Venice Area Middle
High Schools Venice Senior High
Others
Pets Allowed Breed Restrictions, Number Limit, Size Limit, Yes
HOA Fee Include Cable TV, Common Area Taxes, Pool, Insurance, Maintenance Structure, Maintenance Grounds, Pest Control, Pool, Private Road
Senior Community No
Pet Size Medium (36-60 Lbs.)
Ownership Fee Simple
Monthly Total Fees $532
Acceptable Financing Cash, Conventional
Membership Fee Required Required
Listing Terms Cash, Conventional
Num of Pet 1
Special Listing Condition None
Read Less Info
Want to know what your home might be worth? Contact us for a FREE valuation!

Our team is ready to help you sell your home for the highest possible price ASAP

© 2024 My Florida Regional MLS DBA Stellar MLS. All Rights Reserved.
Bought with KELLER WILLIAMS ISLAND LIFE REAL ESTATE

"My job is to find and attract mastery-based agents to the office, protect the culture, and make sure everyone is happy! "







