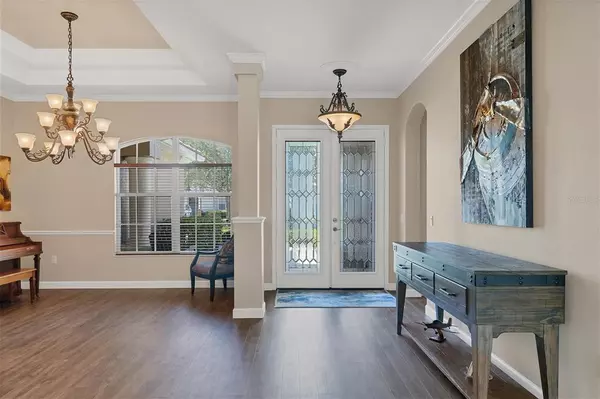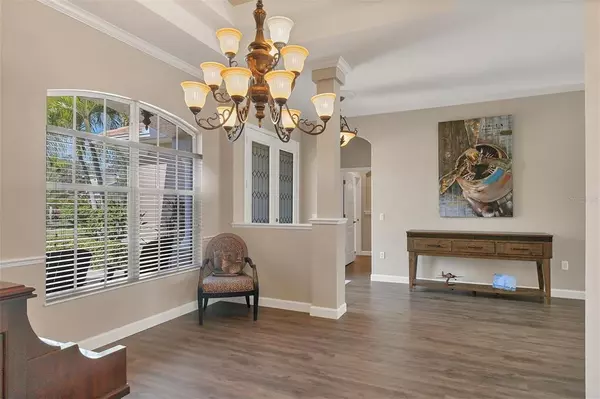$786,000
$869,000
9.6%For more information regarding the value of a property, please contact us for a free consultation.
4 Beds
4 Baths
3,035 SqFt
SOLD DATE : 08/05/2022
Key Details
Sold Price $786,000
Property Type Single Family Home
Sub Type Single Family Residence
Listing Status Sold
Purchase Type For Sale
Square Footage 3,035 sqft
Price per Sqft $258
Subdivision Greenbrook Village Subphase Q
MLS Listing ID A4536122
Sold Date 08/05/22
Bedrooms 4
Full Baths 4
Construction Status Appraisal,Inspections
HOA Fees $8/ann
HOA Y/N Yes
Originating Board Stellar MLS
Year Built 2003
Annual Tax Amount $7,591
Lot Size 0.260 Acres
Acres 0.26
Property Description
This four-bedroom, four-bath home with an astonishing lake view in the Trails section of Greenbrook is the perfect fit for those ready to live the Florida lifestyle. Enjoy the privacy and tranquility from the perfectly positioned large lot with lakeside views from both the lanai and fenced-in, sizable yard. With over 3,000 square feet of indoor living space, this home boasts impeccable features and conveniences. The first floor includes high ceilings, wood plank flooring and expansive rooms. Natural light fills the first floor from two large sliding glass doors and a large aquarium window. The dining room, living room and family room flank the main entry creating one large welcoming space. The kitchen is completely open to the adjacent breakfast nook and family room. The living room and family room have access to the lanai and pool area, allowing for seamless flow inside and out to capture the true essence of Florida living. The primary suite is privately located on one side of the home and features a sitting area with private entry to the lanai, a walk-in closet and a spacious spa-like bath. There are two additional bedrooms and two baths on the first floor, one bath is conveniently accessible from the lanai and backyard. The second floor features a bonus room, a bedroom and a bath. The lanai, surrounded by lush landscaping and a sizable yard, includes covered and uncovered seating areas and a pool. Other features include an oversized three-car garage, stainless steel appliances, gas cooktop and more. Just a short walk away are Greenbrook Village's two community parks with pavilions, basketball, volleyball, soccer, playgrounds, a dog park and an extensive trail system. All this and close to great schools, shopping, dining and all that living in Lakewood Ranch has to offer.
Location
State FL
County Manatee
Community Greenbrook Village Subphase Q
Zoning PDMU/W
Interior
Interior Features Ceiling Fans(s), Crown Molding, Eat-in Kitchen, Kitchen/Family Room Combo, Living Room/Dining Room Combo, Open Floorplan, Solid Surface Counters, Solid Wood Cabinets, Split Bedroom, Thermostat Attic Fan, Tray Ceiling(s), Walk-In Closet(s), Window Treatments
Heating Central, Electric, Heat Pump
Cooling Central Air
Flooring Bamboo, Laminate, Tile
Fireplace false
Appliance Built-In Oven, Cooktop, Dishwasher, Disposal, Dryer, Electric Water Heater, Gas Water Heater, Microwave, Range, Range Hood, Refrigerator, Washer
Exterior
Exterior Feature Fence, Irrigation System, Sidewalk, Sliding Doors
Garage Spaces 3.0
Pool In Ground, Lighting, Outside Bath Access, Screen Enclosure
Utilities Available Cable Connected, Electricity Connected, Natural Gas Connected, Phone Available, Sewer Connected, Sprinkler Recycled, Street Lights, Underground Utilities, Water Connected
Waterfront false
View Y/N 1
View Water
Roof Type Tile
Attached Garage true
Garage true
Private Pool Yes
Building
Lot Description Sidewalk, Paved
Entry Level Two
Foundation Slab
Lot Size Range 1/4 to less than 1/2
Sewer Public Sewer
Water Public
Structure Type Stucco
New Construction false
Construction Status Appraisal,Inspections
Schools
Elementary Schools Mcneal Elementary
Middle Schools Nolan Middle
High Schools Lakewood Ranch High
Others
Pets Allowed Yes
Senior Community No
Ownership Fee Simple
Monthly Total Fees $8
Acceptable Financing Cash, Conventional
Membership Fee Required Required
Listing Terms Cash, Conventional
Num of Pet 2
Special Listing Condition None
Read Less Info
Want to know what your home might be worth? Contact us for a FREE valuation!

Our team is ready to help you sell your home for the highest possible price ASAP

© 2024 My Florida Regional MLS DBA Stellar MLS. All Rights Reserved.
Bought with CANDY SWICK & COMPANY

"My job is to find and attract mastery-based agents to the office, protect the culture, and make sure everyone is happy! "







