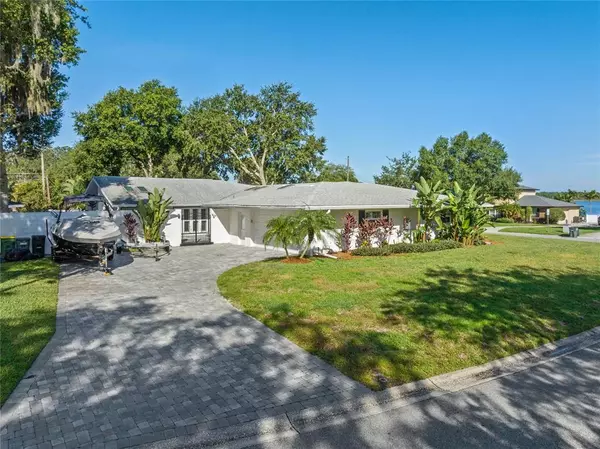$708,000
$695,000
1.9%For more information regarding the value of a property, please contact us for a free consultation.
5 Beds
4 Baths
3,081 SqFt
SOLD DATE : 08/23/2022
Key Details
Sold Price $708,000
Property Type Single Family Home
Sub Type Single Family Residence
Listing Status Sold
Purchase Type For Sale
Square Footage 3,081 sqft
Price per Sqft $229
Subdivision Lake Conway Estates
MLS Listing ID O6042668
Sold Date 08/23/22
Bedrooms 5
Full Baths 3
Half Baths 1
Construction Status Other Contract Contingencies
HOA Fees $12/ann
HOA Y/N Yes
Originating Board Stellar MLS
Year Built 1968
Annual Tax Amount $7,297
Lot Size 0.300 Acres
Acres 0.3
Property Description
Here's your rare opportunity to call this meticulously kept Belle Isle LAKEVIEW home yours! This stunning 5 Bedroom 3.5 Bath modern home has TWO Primary Suites and over 3,000 SQFT! The home welcomes all with a grand entry that flows into the spacious living room that was built for entertaining. Every detail was carefully selected and quality crafted in each room of the home. The gourmet kitchen is a chef’s dream with updated premium finishes and fixtures including oversized cabinets, gas cooktop, double ovens, quartz counter-tops, cooking island, and stainless-steel appliances. The entire side of the home is dedicated to one of the generously sized primary suites. With a huge custom walk-in closet, views of the lake, and relaxing spa bathroom, your time at home will feel like a resort vacation! The bathroom presents a walk-in shower, two spacious vanities and soaking tub. Attention to detail was not spared in this home. The second primary suite is currently used as a large home office and the bathroom includes a walk-in shower and spacious vanity. The patio and completely fenced-in backyard features a great entertaining area with ample room for many guests. With the close proximity to parks and trails, get ready for great views, beautiful sunrises and sunsets, wildlife, relaxing, and so much more. It's time to start enjoying evening sunset boat rides and living the lake life! From your private community boat ramp just down the street, you have direct access to the famous Conway Chain of Lakes. After a day on the water enjoy the community park, playground, tennis courts and pickleball courts which are all included with an optional $150 annual HOA fee. Bring your boats and toys because this oversized lot has plenty of room! Conveniently located near I-4, it’s a short commute to Downtown Orlando, all of the theme parks, the Orlando Int’l Airport, and world-class beaches. The area has great restaurants, parks, and shopping. View the virtual walk-through tour and call to schedule your private showing today. This is it!
Location
State FL
County Orange
Community Lake Conway Estates
Zoning R-1-AA
Interior
Interior Features Ceiling Fans(s), Eat-in Kitchen, High Ceilings, Master Bedroom Main Floor, Open Floorplan, Skylight(s), Stone Counters, Vaulted Ceiling(s), Walk-In Closet(s), Window Treatments
Heating Central
Cooling Central Air
Flooring Tile
Fireplaces Type Gas
Fireplace true
Appliance Dishwasher, Microwave, Range, Refrigerator
Exterior
Exterior Feature Lighting
Garage Driveway
Garage Spaces 2.0
Fence Vinyl
Utilities Available BB/HS Internet Available, Cable Connected, Electricity Connected, Sewer Connected, Street Lights, Water Connected
Waterfront false
View Y/N 1
View Water
Roof Type Shingle
Porch Front Porch
Parking Type Driveway
Attached Garage true
Garage true
Private Pool No
Building
Lot Description Corner Lot, Paved
Story 1
Entry Level One
Foundation Slab
Lot Size Range 1/4 to less than 1/2
Sewer Public Sewer
Water None
Structure Type Block
New Construction false
Construction Status Other Contract Contingencies
Schools
Elementary Schools Shenandoah Elem
Middle Schools Conway Middle
High Schools Oak Ridge High
Others
Pets Allowed Yes
Senior Community No
Ownership Fee Simple
Monthly Total Fees $12
Acceptable Financing Cash, Conventional, VA Loan
Membership Fee Required Optional
Listing Terms Cash, Conventional, VA Loan
Special Listing Condition None
Read Less Info
Want to know what your home might be worth? Contact us for a FREE valuation!

Our team is ready to help you sell your home for the highest possible price ASAP

© 2024 My Florida Regional MLS DBA Stellar MLS. All Rights Reserved.
Bought with KELLER WILLIAMS REALTY AT THE PARKS

"My job is to find and attract mastery-based agents to the office, protect the culture, and make sure everyone is happy! "







