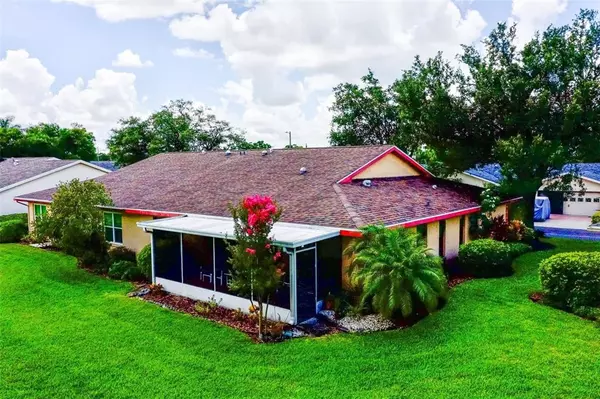$265,000
$265,000
For more information regarding the value of a property, please contact us for a free consultation.
2 Beds
2 Baths
1,529 SqFt
SOLD DATE : 08/24/2022
Key Details
Sold Price $265,000
Property Type Condo
Sub Type Condominium
Listing Status Sold
Purchase Type For Sale
Square Footage 1,529 sqft
Price per Sqft $173
Subdivision Lancaster Ii Condo
MLS Listing ID T3387182
Sold Date 08/24/22
Bedrooms 2
Full Baths 2
Condo Fees $498
Construction Status Inspections
HOA Y/N No
Originating Board Stellar MLS
Year Built 1988
Annual Tax Amount $849
Lot Size 2,178 Sqft
Acres 0.05
Property Description
Look no further! This quaint maintenance-free home is furnished and move in ready! And best of all…you’ve got your very own golf cart included with your new Florida home! This cozy condo nestled in the sought after 55+ resort style community of King’s Point is sure to catch your eye. Freshly painted with 2 bed/2bath/2 car garage including a large open concept living room/dining room featuring laminate floors, a large leather sectional couch, television with stand, vaulted ceilings, sky lights and a built-in library bookcase for added charm. A formal living room to entertain guests or use as flex space. This Sunrise floor plan offers a split bedroom plan providing privacy for you and your guests. The guest room includes a built-in queen sized Murphy bed and private full bathroom. You’re sure to enjoy the large covered, screened in lanai with wood decking. Enjoy entertaining in your formal spacious dining room with large dining room table and China cabinet. The updated kitchen features Corian countertops, tiled floor, built in desk, over the stove microwave, x-large capacity side by side refrigerator with bottom drawer freezer, brand new dishwasher and lots of cabinets for added storage space. The large master suite includes a king size ergonomic bed, a reclining chair and large window with plenty of light. The spacious ensuite boasts sky lights above the bathroom, ceiling fan, dual sinks, walk-in shower with safety bars and even a bidet in the toilet room! The garage has large storage cabinets, washer and dryer (current Kings Point appliance silver maintenance agreement), 2006 Golf cart included with home. Screened entry way to front door with beautiful rocked landscape, exterior gutters with leaf guards. Plus… New exterior paint coming soon! King’s Point offers every activity you can imagine. The clubhouses include resort style pools, tennis courts, shuffle boards, dog park, community garden and much more. Activities of plenty, including golf. Welcome Home!
Location
State FL
County Hillsborough
Community Lancaster Ii Condo
Zoning PD
Interior
Interior Features Cathedral Ceiling(s), Ceiling Fans(s), Eat-in Kitchen, Living Room/Dining Room Combo, Open Floorplan, Skylight(s), Split Bedroom, Walk-In Closet(s), Window Treatments
Heating Central
Cooling Central Air
Flooring Ceramic Tile, Laminate, Vinyl
Fireplace false
Appliance Built-In Oven, Dishwasher, Disposal, Dryer, Electric Water Heater, Exhaust Fan, Freezer, Ice Maker, Kitchen Reverse Osmosis System, Microwave, Range, Refrigerator, Washer
Exterior
Exterior Feature Irrigation System, Lighting, Rain Gutters, Sliding Doors
Garage Driveway
Garage Spaces 2.0
Community Features Buyer Approval Required, Deed Restrictions, Fitness Center, Gated, Golf Carts OK, Golf, Handicap Modified, Irrigation-Reclaimed Water, Park, Pool, Sidewalks, Special Community Restrictions, Tennis Courts, Wheelchair Access
Utilities Available Cable Connected, Electricity Connected
Waterfront false
Roof Type Shingle
Porch Covered, Front Porch, Rear Porch, Screened
Parking Type Driveway
Attached Garage true
Garage true
Private Pool No
Building
Story 1
Entry Level One
Foundation Slab
Lot Size Range 0 to less than 1/4
Sewer Public Sewer
Water Public
Architectural Style Florida
Structure Type Block
New Construction false
Construction Status Inspections
Others
Pets Allowed No
HOA Fee Include Guard - 24 Hour, Cable TV, Pool, Maintenance Structure, Maintenance Grounds, Pest Control, Private Road, Recreational Facilities, Security
Senior Community Yes
Ownership Condominium
Monthly Total Fees $498
Acceptable Financing Cash, Conventional, VA Loan
Membership Fee Required None
Listing Terms Cash, Conventional, VA Loan
Special Listing Condition None
Read Less Info
Want to know what your home might be worth? Contact us for a FREE valuation!

Our team is ready to help you sell your home for the highest possible price ASAP

© 2024 My Florida Regional MLS DBA Stellar MLS. All Rights Reserved.
Bought with BHHS FLORIDA REALTY

"My job is to find and attract mastery-based agents to the office, protect the culture, and make sure everyone is happy! "







