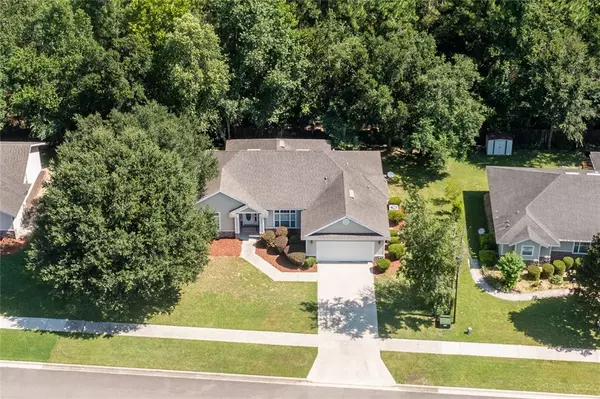$326,000
$329,000
0.9%For more information regarding the value of a property, please contact us for a free consultation.
3 Beds
2 Baths
1,878 SqFt
SOLD DATE : 08/26/2022
Key Details
Sold Price $326,000
Property Type Single Family Home
Sub Type Single Family Residence
Listing Status Sold
Purchase Type For Sale
Square Footage 1,878 sqft
Price per Sqft $173
Subdivision Strawberry Fields
MLS Listing ID GC506841
Sold Date 08/26/22
Bedrooms 3
Full Baths 2
Construction Status No Contingency
HOA Fees $26/qua
HOA Y/N Yes
Originating Board Stellar MLS
Year Built 2007
Annual Tax Amount $5,061
Lot Size 10,890 Sqft
Acres 0.25
Property Description
One or more photo(s) has been virtually staged. Here is what you're looking for! Charming split plan 3 bedroom/ 2 bath home which checks all the boxes! This open floor plan home features high ceilings & dining area open to the spacious living room both accented with tray ceilings, crown molding and decorative columns. The bright and spacious crisp white kitchen has a large breakfast bar with room for plenty of seating along with the breakfast nook overlooking the nicely wooded back yard setting. French doors and an abundance of windows open to the rear covered porch and private back yard. The owners suite features a large walk-in closet, tray ceiling w/ crown molding, large seperate shower, jetted tub, and dual sink vanity. The exterior features hardiboard siding and is accented by stacked stone accents and a decorative glass front door. Located just around the corner from Steeplechase Publix shopping center and Jonesville Park, what more could you ask for with this lovely suburban home!
Location
State FL
County Alachua
Community Strawberry Fields
Zoning R-1A
Interior
Interior Features Ceiling Fans(s), Crown Molding, High Ceilings, Open Floorplan, Split Bedroom, Thermostat, Tray Ceiling(s), Walk-In Closet(s)
Heating Electric
Cooling Central Air
Flooring Carpet, Ceramic Tile
Fireplace false
Appliance Dishwasher, Electric Water Heater, Microwave, Range, Refrigerator
Laundry Inside, Laundry Room
Exterior
Exterior Feature French Doors
Garage Spaces 2.0
Utilities Available BB/HS Internet Available, Cable Available, Electricity Connected, Sewer Connected, Underground Utilities, Water Connected
Waterfront false
Roof Type Shingle
Attached Garage true
Garage true
Private Pool No
Building
Entry Level One
Foundation Slab
Lot Size Range 1/4 to less than 1/2
Sewer Public Sewer
Water Public
Structure Type Cement Siding, Wood Frame
New Construction false
Construction Status No Contingency
Others
Pets Allowed Yes
Senior Community No
Ownership Fee Simple
Monthly Total Fees $26
Membership Fee Required Required
Special Listing Condition None
Read Less Info
Want to know what your home might be worth? Contact us for a FREE valuation!

Our team is ready to help you sell your home for the highest possible price ASAP

© 2024 My Florida Regional MLS DBA Stellar MLS. All Rights Reserved.
Bought with COLDWELL BANKER M.M. PARRISH, REALTORS

"My job is to find and attract mastery-based agents to the office, protect the culture, and make sure everyone is happy! "







