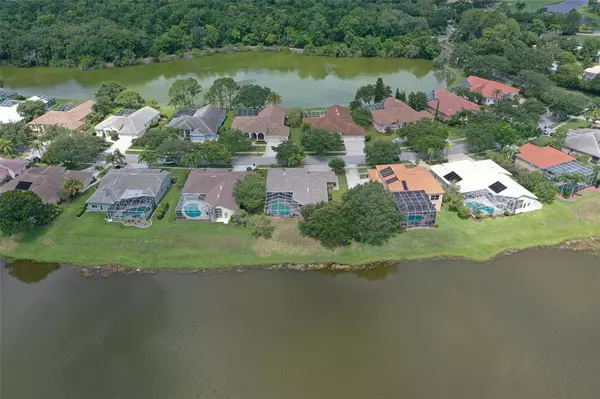$915,000
$950,000
3.7%For more information regarding the value of a property, please contact us for a free consultation.
4 Beds
3 Baths
2,934 SqFt
SOLD DATE : 08/31/2022
Key Details
Sold Price $915,000
Property Type Single Family Home
Sub Type Single Family Residence
Listing Status Sold
Purchase Type For Sale
Square Footage 2,934 sqft
Price per Sqft $311
Subdivision Diamond Crest
MLS Listing ID T3379047
Sold Date 08/31/22
Bedrooms 4
Full Baths 3
Construction Status No Contingency
HOA Fees $130/qua
HOA Y/N Yes
Originating Board Stellar MLS
Year Built 1995
Annual Tax Amount $6,684
Lot Size 0.300 Acres
Acres 0.3
Lot Dimensions 93x140
Property Description
You can have the "LAKE" & the "WOODS" with this East Lake Woodlands CONSERVATION & LAKE frontage POOL/SPA home! This 4BR (oversized 4th BR), Htd. Pool/Spa, & 3-Car Garage executive home has ALL THE UPGRADES! WHOLE-HOME GENERATOR SYS. & HURRICANE SLIDERS, WINDOWS, & DOORS! Where can you find a FULLY UPGRADED home (INSIDE & OUT)? Every aspect of the home has been upgraded with all the finest improvements available! The interior has a fully renovated master suite, crown molding, tray ceiling, vaulted ceilings, custom closets system, dual head seamless shower, storage area, & more. The dining, kitchen, & large/open family room all flow to stunning views of the lake and conservation. The pro series kitchen appliance package (w/ 6 burner gas range & exhaust), custom cabinets, granite, long island bar, and fixtures all will impress! The huge ceilings allow for amazing views & natural light, along with a wet bar & fireplace! Stunning travertine & wood floors (17') will make you feel right at home. BA's 2 & 3 (pool bath) have been fully upgraded with seamless glass shower doors, custom cabinets, granite, & beautiful fixtures. Your expansive BR 4 has a large walk-in custom closet, plantation shutters, crown molding, & can easily be split into 2 BR's. It (BR 4) could easily be a secondary master suite. You'll see plantation shutters, fans, & a custom closet in BR 2 as well! So much of this interior of the home frames the stunning views of the exterior lake, pool, & conservation! You'll love the garage with side door access & built-in storage organizer system w/ racks. This exterior will "wow" on every level! HURRICANE WINDOWS & SLIDERS (incl. garage doors), whole-home GENERAC GENERATOR system (18'), HVAC (19'), front & back sealed pavers, heated pebble tec tile/spa/pool, water softener system, propane gas range, spa, & grill, landscape borders, & cement barrel tile roof (12'). East Lake Woodlands is a wonderful community with loads of conservation (watch out for the deer mingling), ponds, lakes, winding streets, & 24 hr. managed security & gates. Diamond Crest is a community within ELW, that is a cul de sac street meticulously landscaped, & stunning at every turn. The Diamond Crest HOA (sub-association) and East Lake Woodlands HOA (master association) make up the collective HOA's. Enjoy the optional membership options (fees required) of Golf, Tennis, & Social options at the country club that feature two swimming pools (splash-pad), 2 golf course, a clubhouse, 16 tennis courts, fitness center, & dining/social events. This amazing home & community is conveniently located near the Pinellas & Hillsborough County lines with easy access to the beaches, lakes, downtown Safety Harbor, Dunedin, Pinellas Trail, Upper Tampa Bay, Tampa International Airport, & much more!
Location
State FL
County Pinellas
Community Diamond Crest
Zoning RPD-2.5_1.0
Rooms
Other Rooms Den/Library/Office
Interior
Interior Features Ceiling Fans(s), Crown Molding, High Ceilings, Kitchen/Family Room Combo, Open Floorplan, Solid Wood Cabinets, Split Bedroom, Stone Counters, Vaulted Ceiling(s), Wet Bar
Heating Central, Propane
Cooling Central Air
Flooring Travertine, Wood
Fireplaces Type Gas
Fireplace true
Appliance Bar Fridge, Dishwasher, Disposal, Electric Water Heater, Microwave, Range, Range Hood, Refrigerator, Water Softener
Laundry Inside
Exterior
Exterior Feature Hurricane Shutters, Irrigation System, Outdoor Grill, Outdoor Shower, Rain Gutters, Sidewalk, Sliding Doors
Garage Driveway, Garage Door Opener
Garage Spaces 3.0
Pool Gunite, Heated, Salt Water, Screen Enclosure
Community Features Deed Restrictions, Gated, Golf Carts OK, Golf, Irrigation-Reclaimed Water, Sidewalks
Utilities Available BB/HS Internet Available, Cable Connected, Electricity Connected, Propane
Waterfront true
Waterfront Description Lake
View Y/N 1
Water Access 1
Water Access Desc Lake
View Trees/Woods, Water
Roof Type Concrete
Porch Covered, Patio, Screened
Parking Type Driveway, Garage Door Opener
Attached Garage true
Garage true
Private Pool Yes
Building
Lot Description Conservation Area, Sidewalk, Paved
Story 1
Entry Level One
Foundation Slab
Lot Size Range 1/4 to less than 1/2
Sewer Public Sewer
Water Public
Structure Type Block, Stucco
New Construction false
Construction Status No Contingency
Others
Pets Allowed Yes
HOA Fee Include Guard - 24 Hour, Escrow Reserves Fund, Security
Senior Community No
Ownership Fee Simple
Monthly Total Fees $130
Acceptable Financing Cash, Conventional, FHA, VA Loan
Membership Fee Required Required
Listing Terms Cash, Conventional, FHA, VA Loan
Special Listing Condition None
Read Less Info
Want to know what your home might be worth? Contact us for a FREE valuation!

Our team is ready to help you sell your home for the highest possible price ASAP

© 2024 My Florida Regional MLS DBA Stellar MLS. All Rights Reserved.
Bought with EXP REALTY LLC

"My job is to find and attract mastery-based agents to the office, protect the culture, and make sure everyone is happy! "







