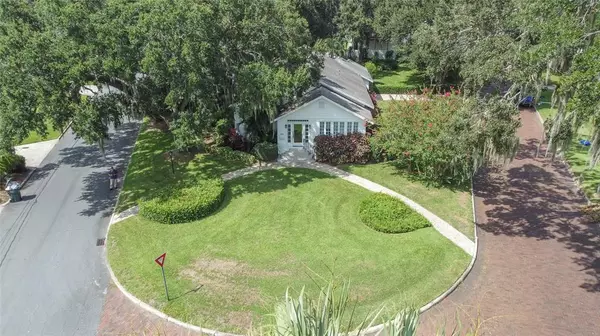$497,000
$589,000
15.6%For more information regarding the value of a property, please contact us for a free consultation.
2 Beds
2 Baths
2,040 SqFt
SOLD DATE : 09/01/2022
Key Details
Sold Price $497,000
Property Type Single Family Home
Sub Type Single Family Residence
Listing Status Sold
Purchase Type For Sale
Square Footage 2,040 sqft
Price per Sqft $243
Subdivision Hollingsworth Terrace Sub
MLS Listing ID L4931728
Sold Date 09/01/22
Bedrooms 2
Full Baths 2
Construction Status Financing,Inspections
HOA Y/N No
Originating Board Stellar MLS
Year Built 1925
Annual Tax Amount $1,297
Lot Size 0.410 Acres
Acres 0.41
Lot Dimensions 115x90
Property Description
Don't miss this stunning home showcasing fantastic views of Lake Hollingsworth! With tons of charm and charisma, this 2 br / 2 bath home boasts 2040 sf of living space, formal living room with wood-burning fireplace, formal dining rooms, large family room with French doors, & multiple bonus rooms. The gleaming hard-wood floors create a beautiful backdrop & the rooms are very spacious. Nestled on a huge lot with lush landscaping (.41 acres), this home is conveniently located near Florida Southern College, downtown, shopping, and medical facilities. Being able to walk Lake Hollingsworth is an added bonus. The master bedroom is located near the front of the house with spectacular views of Lake Hollingsworth and offers a large sitting room that would be perfect for an office, den, or nursery. Additional features include: oversized one car garage with tons of storage space, inside laundry room, cedar lined closets, & tons of built in’s.
Location
State FL
County Polk
Community Hollingsworth Terrace Sub
Zoning RA-3
Rooms
Other Rooms Bonus Room, Den/Library/Office, Family Room, Inside Utility
Interior
Interior Features Built-in Features, Crown Molding, Walk-In Closet(s)
Heating Electric
Cooling Central Air
Flooring Ceramic Tile, Wood
Fireplace true
Appliance Dishwasher, Electric Water Heater, Microwave, Range, Refrigerator
Laundry Inside, Laundry Room
Exterior
Exterior Feature Irrigation System, Sidewalk, Sprinkler Metered
Garage Garage Door Opener, Garage Faces Side
Garage Spaces 1.0
Utilities Available BB/HS Internet Available, Cable Available, Electricity Connected, Fire Hydrant, Public, Sewer Connected, Sprinkler Meter, Street Lights, Water Connected
Waterfront false
View Y/N 1
View Water
Roof Type Shingle
Porch Patio
Parking Type Garage Door Opener, Garage Faces Side
Attached Garage true
Garage true
Private Pool No
Building
Lot Description City Limits, Near Public Transit, Oversized Lot, Sidewalk, Street Brick, Street Dead-End, Paved
Story 1
Entry Level One
Foundation Crawlspace
Lot Size Range 1/4 to less than 1/2
Sewer Public Sewer
Water Public
Architectural Style Traditional
Structure Type Vinyl Siding, Wood Frame
New Construction false
Construction Status Financing,Inspections
Schools
Elementary Schools Philip O’Brien Elementary
Middle Schools Crystal Lake Middle/Jun
High Schools Lakeland Senior High
Others
Pets Allowed Yes
Senior Community No
Ownership Fee Simple
Acceptable Financing Cash, Conventional
Listing Terms Cash, Conventional
Special Listing Condition None
Read Less Info
Want to know what your home might be worth? Contact us for a FREE valuation!

Our team is ready to help you sell your home for the highest possible price ASAP

© 2024 My Florida Regional MLS DBA Stellar MLS. All Rights Reserved.
Bought with COLDWELL BANKER REALTY

"My job is to find and attract mastery-based agents to the office, protect the culture, and make sure everyone is happy! "







