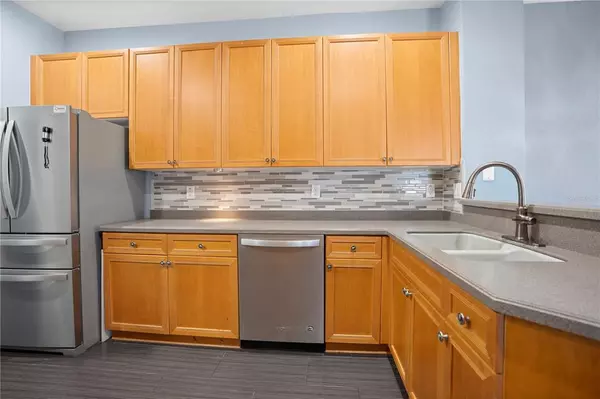$315,000
$315,000
For more information regarding the value of a property, please contact us for a free consultation.
2 Beds
2 Baths
1,334 SqFt
SOLD DATE : 09/09/2022
Key Details
Sold Price $315,000
Property Type Single Family Home
Sub Type Villa
Listing Status Sold
Purchase Type For Sale
Square Footage 1,334 sqft
Price per Sqft $236
Subdivision Rivercrest Ph 2B2/2C
MLS Listing ID T3392650
Sold Date 09/09/22
Bedrooms 2
Full Baths 2
Construction Status Financing,Inspections
HOA Fees $205/mo
HOA Y/N Yes
Originating Board Stellar MLS
Year Built 2005
Annual Tax Amount $2,265
Lot Size 3,920 Sqft
Acres 0.09
Lot Dimensions 35x110
Property Description
This lovely Villa features 2 bedrooms, 2 bathrooms and a large office space. A/C is just over 2 years old, the appliances are about 18 months old. All bathroom vanities have been replaced within the last 4 years. The home also features new pleated blind that pull down from the top and up from the bottom. Throughout the home porcelain tile has been installed with 4'' baseboards. The closets in both bedrooms features custom Rubbermaid closet systems. The sliding doors to the lanai have been replaced with french doors. The sod leading out to the pond is just 2 weeks old! Walking in, you can find the kitchen to the left of the entry. Stainless steel appliances and the oversized, double sink will make cooking a breeze. You will also love the spacious countertops and classic cabinetry which provides lots of storage. In addiction to that you will have the laundry closet and access to the garage within the kitchen. Right off the kitchen is the living room which is filled with natural light all day due to the glass French door that lead to the lanai. The dining room is right next to the breakfast bar in the kitchen and has plenty of space for a large family dining table. The split bedroom floor plan features the master bedroom tucked away on the back of the house. The second bedroom can be found to the right of the entry, ensuring maximum privacy in both rooms. Within the master bedroom you can find the en-suite bathroom. You will love the double sink vanity and large walk-in shower. In addition to that you can also have a walk-in closet and a storage closet available in here. The second bathroom features a tub-shower combination, perfect for little ones and is conveniently located between the second bedroom and office. The office is located to the left of the living room and features French doors. The screen enclosed lanai offers a beautiful view of the pond behind the house. Additional amenities can be found at the exclusive Rivercrest Community Center. You will have access to the community pool and cabanas. There are also Tennis courts, fitness trails, fishing, fire pits and much more!
Location
State FL
County Hillsborough
Community Rivercrest Ph 2B2/2C
Zoning PD
Interior
Interior Features Eat-in Kitchen, High Ceilings, Kitchen/Family Room Combo, Living Room/Dining Room Combo, Master Bedroom Main Floor, Open Floorplan, Split Bedroom, Walk-In Closet(s)
Heating Central, Electric
Cooling Central Air
Flooring Tile
Fireplace false
Appliance Dishwasher, Microwave, Range, Refrigerator
Exterior
Exterior Feature French Doors, Rain Gutters, Sidewalk
Garage Driveway
Garage Spaces 2.0
Pool Other
Community Features Deed Restrictions, Fishing, Fitness Center, Park, Pool, Sidewalks, Tennis Courts
Utilities Available Cable Available, Electricity Available, Phone Available, Sewer Available, Water Available
Amenities Available Clubhouse, Fitness Center, Trail(s)
Waterfront true
Waterfront Description Pond
View Y/N 1
View Trees/Woods, Water
Roof Type Shingle
Porch Rear Porch, Screened
Parking Type Driveway
Attached Garage true
Garage true
Private Pool No
Building
Story 1
Entry Level One
Foundation Slab
Lot Size Range 0 to less than 1/4
Sewer Public Sewer
Water Public
Structure Type Other, Stucco
New Construction false
Construction Status Financing,Inspections
Schools
Elementary Schools Sessums-Hb
Middle Schools Rodgers-Hb
High Schools Riverview-Hb
Others
Pets Allowed Yes
HOA Fee Include Pool
Senior Community No
Ownership Fee Simple
Monthly Total Fees $205
Acceptable Financing Cash, Conventional, FHA, VA Loan
Membership Fee Required Required
Listing Terms Cash, Conventional, FHA, VA Loan
Special Listing Condition None
Read Less Info
Want to know what your home might be worth? Contact us for a FREE valuation!

Our team is ready to help you sell your home for the highest possible price ASAP

© 2024 My Florida Regional MLS DBA Stellar MLS. All Rights Reserved.
Bought with FINE PROPERTIES

"My job is to find and attract mastery-based agents to the office, protect the culture, and make sure everyone is happy! "







