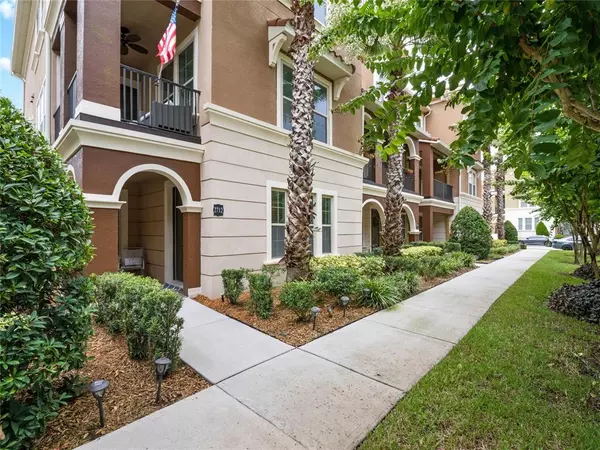$540,000
$525,000
2.9%For more information regarding the value of a property, please contact us for a free consultation.
4 Beds
4 Baths
2,516 SqFt
SOLD DATE : 09/15/2022
Key Details
Sold Price $540,000
Property Type Townhouse
Sub Type Townhouse
Listing Status Sold
Purchase Type For Sale
Square Footage 2,516 sqft
Price per Sqft $214
Subdivision Fountain Parke At Lake Mary
MLS Listing ID O6047128
Sold Date 09/15/22
Bedrooms 4
Full Baths 3
Half Baths 1
Construction Status Appraisal,Financing,Inspections
HOA Fees $411/mo
HOA Y/N Yes
Originating Board Stellar MLS
Year Built 2017
Annual Tax Amount $3,192
Lot Size 1,742 Sqft
Acres 0.04
Property Description
Welcome to 2712 Lobelia Drive, a stunning end unit townhome in man-gated Fountain Parke. The landscaped green space leading to the front entrance adds privacy and serenity to the front porch view. A covered entrance leads to an airy foyer on the first floor and stairs leading to the main living area. The second level features an open living room and a bright white eat-in kitchen. The living room is full of natural light with ample room for relaxing or entertaining. The kitchen features a huge island for food preparation and includes bar seating for four. Stainless steel appliances, granite counters, white wood cabinets and tasteful backsplash complete the look. An additional dining area surrounded by windows is adjacent to the kitchen as well as an outdoor balcony. The primary bedroom is located just past the kitchen and is roomy enough for a king bed and a seating area to watch TV. The en-suite bathroom has a walk in shower with glass surround, double sinks, a discreet water closet and a large walk-in closet. The laundry room and a half-bath are also located on the second level. The third level starts with an additional living space/family/gaming room. TV mount to stay with home. This level also features another outdoor balcony with sky-high views of the community. Two additional bedrooms share a full bathroom with double vanity and tub/shower combination. Ready for a surprise? Beyond bedroom #3 is an unfinished 300 square foot area (not taxed) currently used for storage, but could be finished and vented to create additional living space. The 4th bedroom is located on the first floor and is currently used as a home office and includes an en-suite bathroom. A cut-out in the corridor provides space for exercise equipment, a planning desk, or reading nook. Check out the extra storage space in the closet under the staircase. The attached 2 car garage is located at the rear of the home and opens up to an oh-so-rare Fountain Parke DRIVEWAY with parking space for 2 vehicles. The current owners replaced carpet on the stairs and in the primary bedroom with Mohawk Revwood flooring with a limited lifetime warranty. Windows are double-paned. HOA fee includes exterior maintenance, water usage and sewer. Blink cameras will stay with the house. Washer and dryer are negotiable. Make an appointment to view this beauty today.
Location
State FL
County Seminole
Community Fountain Parke At Lake Mary
Zoning PUD
Rooms
Other Rooms Attic, Bonus Room, Inside Utility
Interior
Interior Features Ceiling Fans(s), Eat-in Kitchen, Kitchen/Family Room Combo, Open Floorplan, Solid Surface Counters, Solid Wood Cabinets, Split Bedroom, Thermostat, Walk-In Closet(s)
Heating Central
Cooling Central Air
Flooring Carpet, Ceramic Tile, Other
Fireplace false
Appliance Dishwasher, Disposal, Electric Water Heater, Microwave, Range, Refrigerator
Exterior
Exterior Feature Balcony, Lighting
Garage Driveway, Garage Faces Rear, Parking Pad
Garage Spaces 2.0
Community Features Deed Restrictions, Fitness Center, Gated, Playground, Pool, Sidewalks, Tennis Courts
Utilities Available BB/HS Internet Available, Cable Available, Electricity Connected, Public, Sewer Connected, Street Lights, Underground Utilities, Water Connected
Waterfront false
Roof Type Tile
Porch Covered, Deck, Front Porch, Patio, Side Porch
Parking Type Driveway, Garage Faces Rear, Parking Pad
Attached Garage true
Garage true
Private Pool No
Building
Story 3
Entry Level Three Or More
Foundation Slab
Lot Size Range 0 to less than 1/4
Builder Name DR Horton
Sewer Public Sewer
Water Public
Architectural Style Mediterranean
Structure Type Block, Stucco
New Construction false
Construction Status Appraisal,Financing,Inspections
Others
Pets Allowed Yes
HOA Fee Include Guard - 24 Hour, Pool, Insurance, Maintenance Structure, Maintenance Grounds, Management, Pest Control, Private Road, Recreational Facilities, Sewer, Water
Senior Community No
Ownership Fee Simple
Monthly Total Fees $411
Acceptable Financing Cash, Conventional, FHA
Membership Fee Required Required
Listing Terms Cash, Conventional, FHA
Special Listing Condition None
Read Less Info
Want to know what your home might be worth? Contact us for a FREE valuation!

Our team is ready to help you sell your home for the highest possible price ASAP

© 2024 My Florida Regional MLS DBA Stellar MLS. All Rights Reserved.
Bought with AMERITEAM REALTY INC

"My job is to find and attract mastery-based agents to the office, protect the culture, and make sure everyone is happy! "







