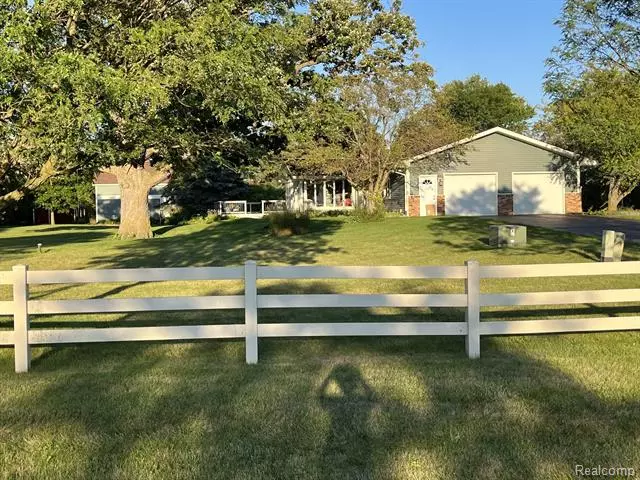$440,000
$447,000
1.6%For more information regarding the value of a property, please contact us for a free consultation.
3 Beds
2 Baths
1,884 SqFt
SOLD DATE : 09/19/2022
Key Details
Sold Price $440,000
Property Type Single Family Home
Sub Type Ranch
Listing Status Sold
Purchase Type For Sale
Square Footage 1,884 sqft
Price per Sqft $233
Subdivision Saddle Creek Condo
MLS Listing ID 20221028917
Sold Date 09/19/22
Style Ranch
Bedrooms 3
Full Baths 2
HOA Fees $91/ann
HOA Y/N yes
Originating Board Realcomp II Ltd
Year Built 1978
Annual Tax Amount $5,029
Lot Size 2.210 Acres
Acres 2.21
Lot Dimensions 290x331
Property Description
Just 15 minutes from downtown Ann Arbor, this ranch sits on a park-like 2.21 acre lot, located in the Saline School District. This 1884 sq ft ranch with NEW ROOF, has 3 bedrooms and 2 baths, features floor-to-ceiling Anderson windows, light-filled open expanses, hardwood floors, generous sized rooms, large 728 sq ft deck, with a 780 sq ft attached garage. A separate 648 sq ft building of 2x6 construction built in 2011 with loft and cathedral ceilings, zoned for studio//home office use, is ready to finish as your separate office, workshop, or extra guest quarters; electrical installed, separate septic tank/field installed, water at building. Welcome to your new home.
Location
State MI
County Washtenaw
Area Lodi Twp
Direction From Ann Arbor-Saline Rd, turn west on Weber Rd to 4450 Weber (on corner of Weber and Michael Dr.) Turn right on Michael, to first driveway on right.
Rooms
Basement Unfinished
Kitchen Built-In Electric Range, Dishwasher, Disposal, Dryer, ENERGY STAR® qualified refrigerator, Microwave, Washer
Interior
Interior Features Cable Available, Water Softener (owned)
Hot Water Natural Gas
Heating Forced Air
Cooling Attic Fan, Ceiling Fan(s), Central Air
Fireplaces Type Wood Stove
Fireplace yes
Appliance Built-In Electric Range, Dishwasher, Disposal, Dryer, ENERGY STAR® qualified refrigerator, Microwave, Washer
Heat Source Natural Gas
Laundry 1
Exterior
Exterior Feature Lighting
Garage Side Entrance, Attached
Garage Description 2.5 Car
Waterfront no
Porch Deck
Road Frontage Paved
Garage yes
Building
Lot Description Corner Lot
Foundation Basement
Sewer Shared Septic (Common)
Water Well (Existing)
Architectural Style Ranch
Warranty No
Level or Stories 1 Story
Structure Type Brick,Vinyl
Schools
School District Saline
Others
Pets Allowed Yes
Tax ID M01327101015
Ownership Short Sale - No,Private Owned
Acceptable Financing Cash, Conventional, VA
Rebuilt Year 2013
Listing Terms Cash, Conventional, VA
Financing Cash,Conventional,VA
Read Less Info
Want to know what your home might be worth? Contact us for a FREE valuation!

Our team is ready to help you sell your home for the highest possible price ASAP

©2024 Realcomp II Ltd. Shareholders
Bought with National Realty Centers, Inc

"My job is to find and attract mastery-based agents to the office, protect the culture, and make sure everyone is happy! "


