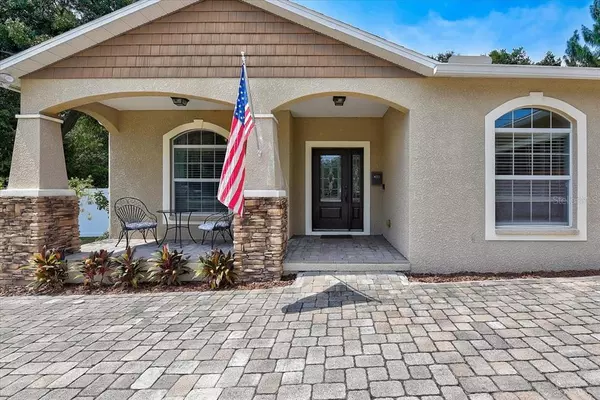$650,000
$700,000
7.1%For more information regarding the value of a property, please contact us for a free consultation.
3 Beds
2 Baths
1,709 SqFt
SOLD DATE : 09/23/2022
Key Details
Sold Price $650,000
Property Type Single Family Home
Sub Type Single Family Residence
Listing Status Sold
Purchase Type For Sale
Square Footage 1,709 sqft
Price per Sqft $380
Subdivision Mac Dill Heights
MLS Listing ID T3383296
Sold Date 09/23/22
Bedrooms 3
Full Baths 2
Construction Status Financing,Inspections
HOA Y/N No
Originating Board Stellar MLS
Year Built 2010
Annual Tax Amount $6,621
Lot Size 0.490 Acres
Acres 0.49
Property Description
AMAZING OPPORTUNITY ON THIS MASSIVE DOUBLE LOT IN SOUTH TAMPA! Located on nearly a half acre (0.49) at 129 frontage by 165 deep, you can build the pool of your dreams and still have room for a pool/guest house, second garage for the car lover or hobbyist or really just anything you can imagine in the fabulous fenced in backyard! This beautiful 2010 built 3 bedroom, 2 bath, 2 car garage home is move in ready with a nice open concept split floor plan and offers lots of high end finishes. Enter the home into the great room with beautifully laid tile flooring, high ceilings, crown molding and it overlooks the back screened in lanai and yard through the sliding glass doors. Kitchen overlooks the great room and offers stainless appliances, tons of cabinets, a large center island and breakfast bar, all with granite counters plus a small bar area with wine fridge and glass cabinet next to eating nook. There is a formal dining room with tray ceiling and wood flooring that would also serve nicely as an office/den. Master suite has wood floors, a large walk-in closet, tray ceiling, en-suite bathroom with separate vanities with granite, garden tub and spacious shower and the master also has it's own doors that lead out to the covered lanai. On the other side of home there are 2 spacious bedrooms and a shared bathroom in between that is also for guests. Laundry room off kitchen has LG front loading washer and dryer and leads to the 2 car side entry garage. Lovely brick paver driveway will fit many cars if you like to entertain and there is a front covered porch as well. Located just off MacDill and south of Gandy in an area that is seeing so much growth and development. Location can't be beat...just up the street from MacDill Air Force Base, the Iconic Bayshore Blvd is a few minutes away, downtown Tampa is only 10 minutes, St Pete about 20 minutes, Tampa International Airport is 10-15 minutes, and the amazing Gulf coast beaches are 30-40 minutes, don't miss out, schedule a tour today!
Location
State FL
County Hillsborough
Community Mac Dill Heights
Zoning RS-60
Rooms
Other Rooms Den/Library/Office, Formal Dining Room Separate, Inside Utility
Interior
Interior Features Cathedral Ceiling(s), Ceiling Fans(s), Crown Molding, Eat-in Kitchen, High Ceilings, Kitchen/Family Room Combo, Open Floorplan, Solid Surface Counters, Solid Wood Cabinets, Split Bedroom, Vaulted Ceiling(s), Walk-In Closet(s), Window Treatments
Heating Central, Zoned
Cooling Central Air, Zoned
Flooring Carpet, Ceramic Tile, Wood
Furnishings Unfurnished
Fireplace false
Appliance Bar Fridge, Dishwasher, Disposal, Dryer, Microwave, Range, Refrigerator, Washer, Wine Refrigerator
Laundry Inside
Exterior
Exterior Feature Fence, Irrigation System, Rain Gutters, Sliding Doors
Garage Driveway, Garage Door Opener, Garage Faces Side
Garage Spaces 2.0
Fence Vinyl
Utilities Available BB/HS Internet Available, Cable Available, Cable Connected, Electricity Connected, Public, Sprinkler Meter
Waterfront false
Roof Type Shingle
Porch Covered, Deck, Patio, Porch, Screened
Parking Type Driveway, Garage Door Opener, Garage Faces Side
Attached Garage true
Garage true
Private Pool No
Building
Lot Description City Limits, Oversized Lot
Entry Level One
Foundation Slab
Lot Size Range 1/4 to less than 1/2
Sewer Public Sewer
Water Public
Architectural Style Contemporary, Ranch
Structure Type Block, Stucco
New Construction false
Construction Status Financing,Inspections
Schools
Elementary Schools Chiaramonte-Hb
Middle Schools Madison-Hb
High Schools Robinson-Hb
Others
Pets Allowed Yes
Senior Community No
Ownership Fee Simple
Acceptable Financing Cash, Conventional, FHA, VA Loan
Membership Fee Required None
Listing Terms Cash, Conventional, FHA, VA Loan
Special Listing Condition None
Read Less Info
Want to know what your home might be worth? Contact us for a FREE valuation!

Our team is ready to help you sell your home for the highest possible price ASAP

© 2024 My Florida Regional MLS DBA Stellar MLS. All Rights Reserved.
Bought with COASTAL PROPERTIES GROUP INTER

"My job is to find and attract mastery-based agents to the office, protect the culture, and make sure everyone is happy! "







