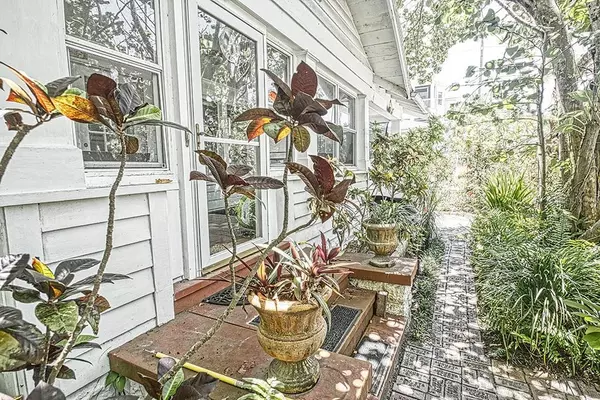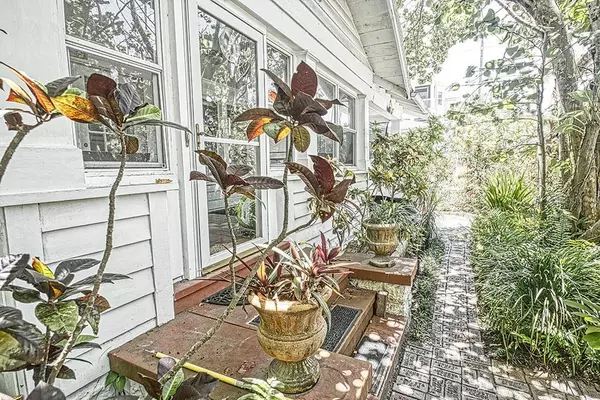$1,250,000
$1,375,000
9.1%For more information regarding the value of a property, please contact us for a free consultation.
2 Beds
1 Bath
994 SqFt
SOLD DATE : 09/30/2022
Key Details
Sold Price $1,250,000
Property Type Single Family Home
Sub Type Single Family Residence
Listing Status Sold
Purchase Type For Sale
Square Footage 994 sqft
Price per Sqft $1,257
Subdivision Phillips Division Revised Map
MLS Listing ID U8166784
Sold Date 09/30/22
Bedrooms 2
Full Baths 1
HOA Y/N No
Originating Board Stellar MLS
Year Built 1933
Annual Tax Amount $7,856
Lot Size 4,791 Sqft
Acres 0.11
Property Description
DIAMOND IN THE ROUGH! 2 bed/1 bath bungalow home with attached carport, plus detached masonry 2-unit apartment building and detached single garage in back. Property affords 3 legal grandfathered residential units, detached garage, alley access, plus additional on-site parking for three or more vehicles in back, central courtyard and front tree covered patio!
The front home is an historic 1933 bungalow with attached carport, roomy enclosed front porch. The comfortable living area has an original wood burning fireplace, and hardwood flooring is throughout home. The original back porch is now used as a laundry.
This property is a beloved home of over 32 years, now an opportunity for the new owner... to enjoy the awesome Pass-a-Grille location and proximity to the beach, to update and remodel and realize the full value and potential given the property uniqueness, layout and licensing.
Pass-a-Grille is an extraordinary beach community between the Gulf of Mexico and the Intracoastal, essentially one block wide with a one block main street, and a lifestyle residents cherish, close to vibrant downtown St. Petersburg on Tampa Bay, and only 25 minutes to Tampa International Airport. Recreational, cultural, sports venues are all around.
Take a good look at this one, how it could suit your vision for your family and your future goals. Property may offer some buyers a potential for redevelopment per current City building codes /setbacks and FEMA.
Attached virtual tour is an aerial video.
Full property Inspections available upon request. Survey, site layout
Location
State FL
County Pinellas
Community Phillips Division Revised Map
Zoning RESIDENTIAL
Rooms
Other Rooms Attic, Florida Room, Formal Dining Room Separate, Inside Utility
Interior
Interior Features Attic Fan
Heating Electric, Wall Units / Window Unit
Cooling Wall/Window Unit(s)
Flooring Other, Wood
Fireplaces Type Living Room, Wood Burning
Furnishings Unfurnished
Fireplace true
Appliance Range, Refrigerator
Exterior
Exterior Feature Awning(s), Sidewalk, Sprinkler Metered
Garage Alley Access, Covered, Golf Cart Parking, Ground Level, Guest, Off Street, On Street, Open, Workshop in Garage
Garage Spaces 1.0
Community Features Fishing, Golf Carts OK, Irrigation-Reclaimed Water, Park, Boat Ramp, Sidewalks, Tennis Courts, Water Access
Utilities Available Cable Connected, Electricity Connected, Fire Hydrant, Public, Sewer Connected, Street Lights, Water Connected
Waterfront false
Water Access 1
Water Access Desc Beach - Public,Gulf/Ocean,Gulf/Ocean to Bay,Intracoastal Waterway
Roof Type Shingle
Porch Enclosed, Front Porch, Rear Porch
Attached Garage false
Garage true
Private Pool No
Building
Lot Description Flood Insurance Required, FloodZone, Sidewalk, Street One Way
Entry Level One
Foundation Crawlspace
Lot Size Range 0 to less than 1/4
Sewer Public Sewer
Water Public
Architectural Style Bungalow, Courtyard, Historic, Other, Patio Home
Structure Type Wood Frame
New Construction false
Schools
Elementary Schools Azalea Elementary-Pn
Middle Schools Bay Point Middle-Pn
High Schools Boca Ciega High-Pn
Others
Pets Allowed Yes
Senior Community No
Ownership Fee Simple
Acceptable Financing Cash
Listing Terms Cash
Special Listing Condition None
Read Less Info
Want to know what your home might be worth? Contact us for a FREE valuation!

Our team is ready to help you sell your home for the highest possible price ASAP

© 2024 My Florida Regional MLS DBA Stellar MLS. All Rights Reserved.
Bought with MAVREALTY

"My job is to find and attract mastery-based agents to the office, protect the culture, and make sure everyone is happy! "







